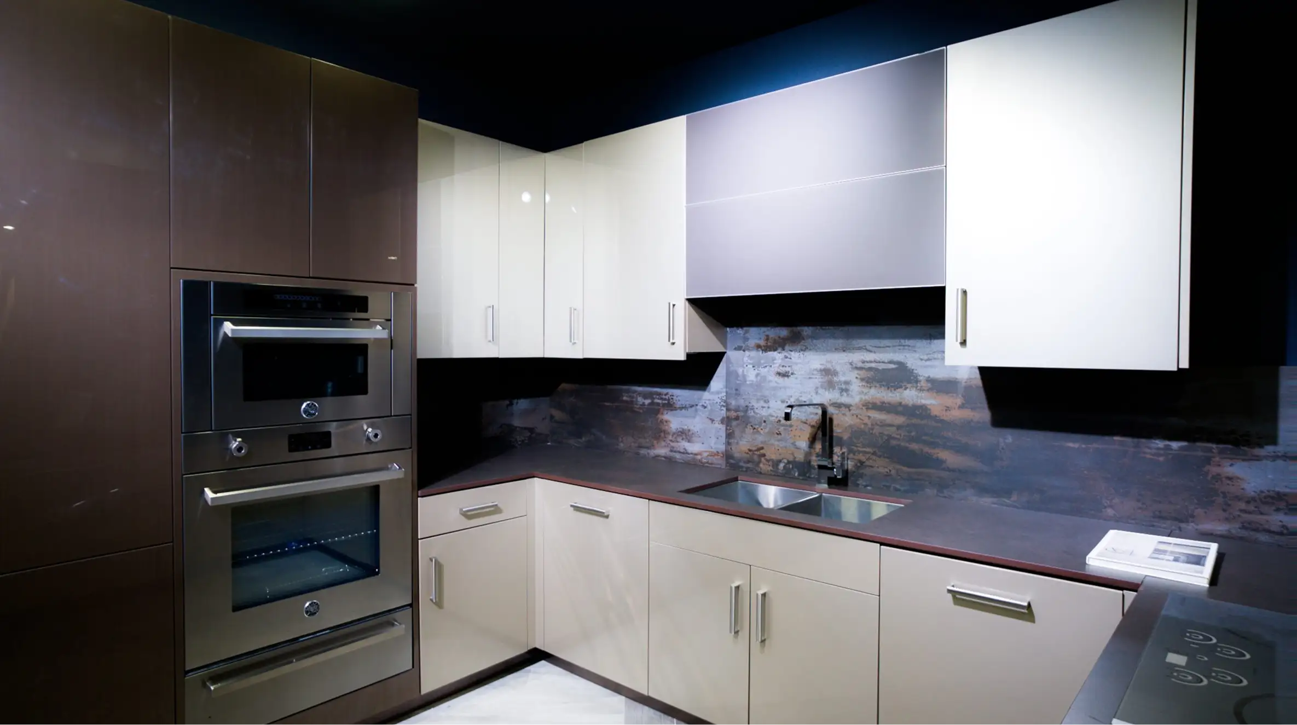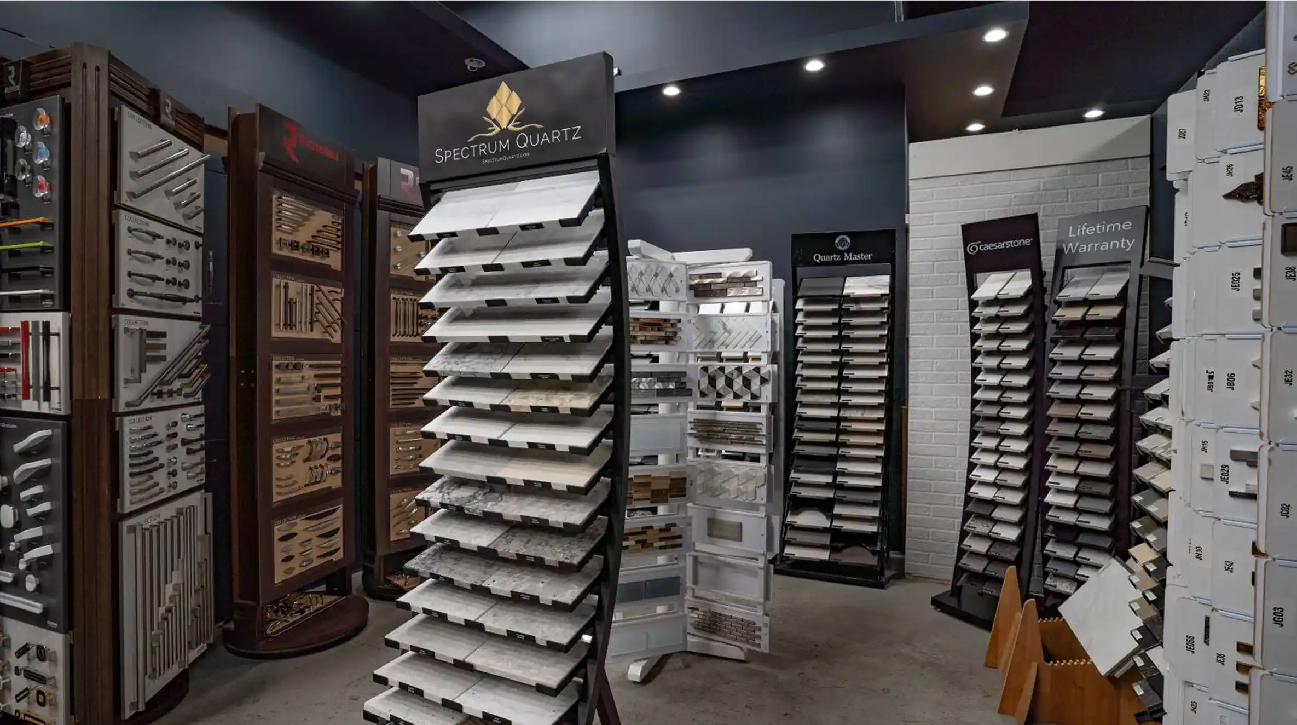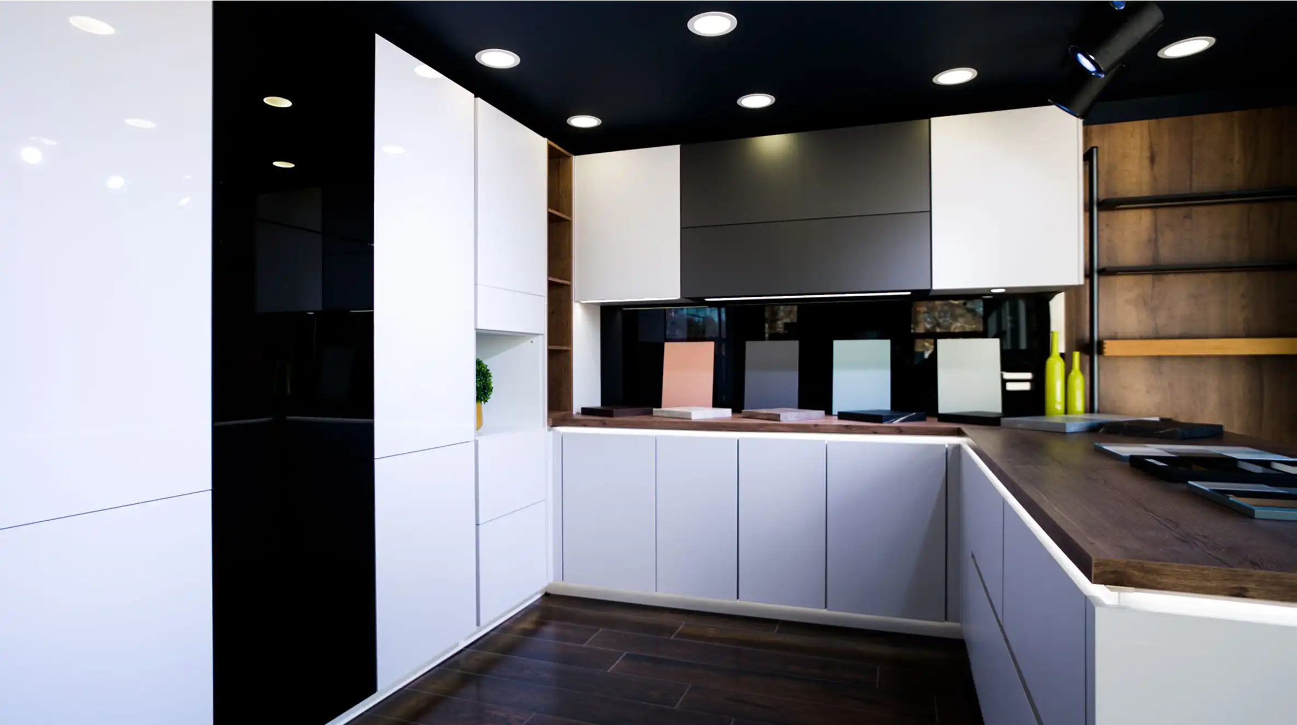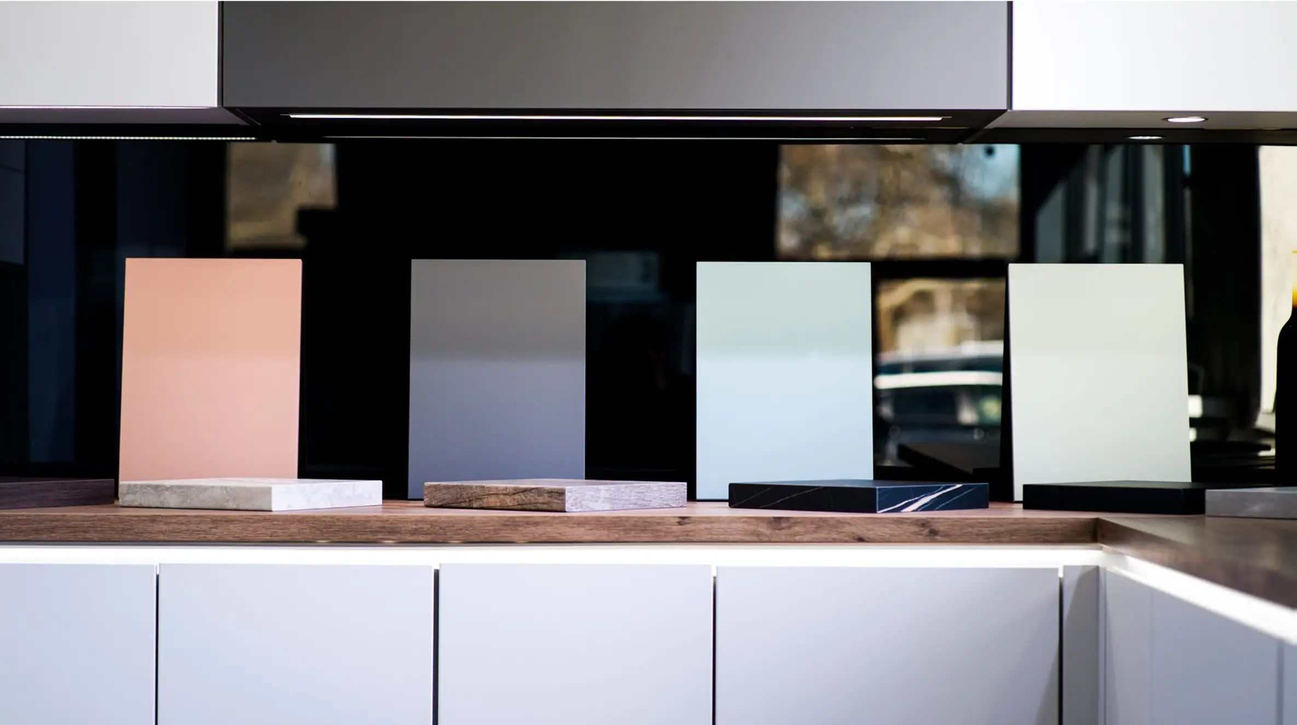Kitchen renovations are among the most popular home improvement projects, and for good reason. The kitchen is one of the most frequently used spaces in any home—it’s where meals are prepared, conversations happen, and family and friends often gather. Updating this central space can significantly enhance both the functionality and overall appeal of your home. Whether you’re aiming to modernize an outdated layout or increase your home’s resale value, a well-planned kitchen renovation can deliver long-term benefits. With years of experience, NYC Kitchen and Bath specializes in transforming kitchens to meet the unique needs and styles of homeowners throughout New York City and the surrounding areas.
More than just a place to cook, the kitchen serves as the heart of the home. It’s where daily routines begin and end, where celebrations take shape, and where lasting memories are made. Because of its central role in both design and lifestyle, a thoughtfully renovated kitchen can improve not only how you use the space but also how it feels to live in your home. At NYC Kitchen and Bath, we work closely with you to balance practical needs with personal style, creating a kitchen that truly works for your lifestyle.
Tell Us About Your Kitchen Renovation Project
Our kitchen renovation experts are ready to help you bring your dream kitchen to life with a full range of remodeling services. No matter the size or scope of your project, NYC Kitchen and Bath has been transforming kitchens for homeowners throughout New York City and the greater Tri-State Area for nearly a decade — making us a trusted choice for kitchen design and renovation.
No kitchen renovation is too big, too small, or too complex. Just tell us what you envision for your remodeled kitchen, and we’ll deliver results that exceed your expectations.
Set Your Renovation Goals
Before diving into the details of a kitchen renovation, it’s essential to define your goals. Understanding why you’re renovating will guide every decision, from layout changes to material selections. Ask yourself: Are you renovating to modernize the look of your kitchen, to make the space more functional, or to increase your home’s resale value? Your primary motivation will influence your priorities and where you allocate your budget.
Once you’ve clarified your main objectives, start organizing your ideas into two categories: must-haves and nice-to-haves. This will help you stay focused and avoid unnecessary expenses when the project is underway.
Examples of must-haves might include:
- Additional storage or cabinetry
- Updated appliances for better performance
- Improved lighting or ventilation
- A more efficient layout for cooking and entertaining
Nice-to-haves could include:
- Luxury finishes like marble countertops
- Custom cabinetry or built-ins
- High-end appliances or smart technology
- Statement lighting or designer hardware
Additionally, think about your long-term plans for the home. Are you designing a space that works for your growing family, aging in place, or potential resale in a few years? A kitchen should be more than just stylish—it should align with your lifestyle and evolve with your needs. By clearly identifying your renovation goals from the outset, you’ll be better equipped to make choices that add lasting value and functionality to your kitchen.

Establish a Realistic Budget
One of the most critical steps in any kitchen renovation is setting a realistic and well-structured budget. Without clear financial guidelines, it’s easy for costs to spiral out of control. Start by determining how much you’re comfortable spending overall, then break that amount down into major components of the renovation. While costs can vary depending on location, kitchen size, and material choices, having a general idea of pricing will help you plan effectively.
Typical cost breakdowns may include:
- Cabinets: $6,000 – $15,000+ depending on whether you choose stock, semi-custom, or fully custom options
- Countertops: $2,000 – $5,000 for materials like granite, quartz, or solid surface
- Appliances: $3,000 – $10,000 based on brand and features
- Labor and installation: 20–35% of your total budget, typically $5,000 – $15,000+
- Plumbing and electrical work: $1,000 – $5,000
It’s also essential to set aside a contingency fund of at least 10–20% of your total budget. Unexpected issues—such as plumbing problems, electrical updates, or structural surprises—can arise once demolition begins. A financial buffer helps ensure you’re prepared without derailing your project.
To stay within budget, consider these tips:
- Get multiple quotes from contractors and suppliers to compare pricing.
- Prioritize spending on structural and functional upgrades before aesthetic extras.
- Stick to your “must-haves” list and delay “nice-to-haves” if necessary.
- Track expenses closely throughout the project to avoid surprises.
- Look for savings on finishes or appliances through sales, overstock outlets, or floor models.
By carefully planning your budget and building in flexibility, you’ll reduce stress and keep your renovation on track—financially and creatively.
Assess the Existing Layout
Before making any design decisions, take a close look at your kitchen’s current layout. Understanding what works and what doesn’t will help you determine the scope of your renovation. A functional kitchen layout supports efficiency and ease of movement, especially around the key areas: the sink, stove, and refrigerator. These three points form what’s known as the kitchen work triangle, a design principle aimed at minimizing wasted motion and maximizing usability.
Ask yourself:
- Is it easy to move between the sink, stove, and fridge while cooking?
- Are there obstacles that disrupt your workflow or cause congestion?
- Is there enough counter space near each of these key points?
Next, evaluate whether your space needs structural changes or if a cosmetic update will suffice. If the layout generally works but looks outdated, surface-level updates—like new cabinets, countertops, or flooring—might be enough. But if you constantly run into bottlenecks, poor storage, or impractical spacing, it may be time to consider a more substantial redesign.
Cosmetic updates may include:
- Replacing cabinet doors and drawer fronts
- Updating hardware, lighting, or backsplash
- Installing new appliances or fixtures
Structural changes might involve:
- Moving walls to open up the space
- Relocating plumbing or gas lines
- Reconfiguring cabinet and appliance placement for better flow
You’ll also want to decide between keeping a defined kitchen layout or going with an open concept. An open kitchen can feel more spacious and encourage social interaction, making it ideal for entertaining. However, a defined kitchen might offer better storage, clearer boundaries for cooking tasks, and easier containment of mess and noise.
Ultimately, assessing your existing layout helps ensure your renovation addresses both the practical and aesthetic aspects of your space. It’s the foundation of a kitchen that doesn’t just look good—but works well for the way you live.
Choose Quality Materials
Selecting the right materials is one of the most important decisions in a kitchen renovation. Materials not only impact the overall look of your space but also determine how well your kitchen holds up over time. Investing in quality where it matters—such as cabinets, countertops, and flooring—can ensure long-term durability and minimize future maintenance or replacement costs.
Start with cabinets, which often take up the most visual and functional space in the kitchen. You’ll typically choose between stock, semi-custom, and custom cabinets:
- Stock cabinets are mass-produced, affordable, and readily available, but they come in limited sizes and finishes.
- Semi-custom cabinets offer more flexibility in size, finish, and design while remaining budget-friendly.
- Custom cabinets are built to your exact specifications and offer the highest quality and personalization, but they come with a premium price tag.
Next, consider your countertop material—a balance between aesthetics, function, and care requirements.
- Quartz is popular for its durability, non-porous surface, and wide range of colors.
- Granite offers a natural stone look and strong heat resistance but requires periodic sealing.
- Laminate is the most budget-friendly option and has improved in appearance over the years, but it’s less durable than stone alternatives.
For flooring, choose materials that can handle heavy traffic, spills, and temperature fluctuations.
- Tile (ceramic or porcelain) is water-resistant and long-lasting, ideal for high-use kitchens.
- Hardwood adds warmth and timeless appeal, but it may require more maintenance in wet areas.
- Vinyl (especially luxury vinyl plank) offers the look of wood or tile with better moisture resistance and comfort underfoot.
No matter which materials you select, always consider durability and maintenance. A beautiful surface that scratches easily or stains permanently will cause frustration over time. Look for finishes that match your lifestyle—whether you’re cooking daily meals for a large family or using the kitchen more casually. Choosing quality materials from the start ensures your renovated kitchen not only looks great but stands the test of time.

Select the Right Appliances
Appliances play a major role in both the function and design of your kitchen. Choosing the right ones requires more than picking the latest models—you’ll need to consider energy efficiency, size, and how well each appliance fits your lifestyle and space. With many options on the market, it’s worth investing in appliances that meet your daily needs while also offering long-term savings and convenience.
Energy efficiency is a key consideration, especially if you’re aiming to reduce utility costs over time. Look for ENERGY STAR®-rated appliances, which meet government-backed standards for energy performance. These appliances typically use less water and electricity without sacrificing functionality.
When selecting appliances, also think carefully about size and layout compatibility:
- Choose appliances that fit the available space without crowding walkways or work areas.
- Measure openings for refrigerators, ovens, and dishwashers precisely—allowing space for ventilation, hinges, and doors to open fully.
- Consider family size and cooking habits; for example, a double oven or larger fridge may be ideal for frequent entertainers.
You’ll also need to decide between built-in and freestanding appliances:
- Built-in appliances such as wall ovens or built-in refrigerators offer a seamless, integrated look and can save space.
- Freestanding appliances are typically easier to install and replace, making them more budget-friendly and flexible over time.
To ensure your kitchen looks cohesive, aim to match appliance finishes. Stainless steel is a timeless and popular choice, but black stainless, matte white, or custom-paneled fronts are also gaining popularity. Keeping appliance finishes consistent across your range, refrigerator, and dishwasher helps create a unified, polished appearance.
Ultimately, selecting the right appliances is about blending performance with design. By thinking through your household’s habits and the kitchen’s overall layout, you’ll make smart choices that enhance both daily use and long-term value.
Prioritize Storage and Organization
A beautiful kitchen is only as useful as it is organized. When planning your renovation, smart storage solutions should be a top priority. Maximizing every inch of cabinet and drawer space helps reduce clutter, improves efficiency, and makes your kitchen more enjoyable to use daily.
Start by analyzing how you currently use your kitchen—and where your current storage falls short. Are pots and pans hard to reach? Do pantry items get lost in deep cabinets? Identifying these pain points will help you design a more functional layout.
Ways to maximize cabinet and drawer space include:
- Installing deep drawers for pots, pans, and dishes
- Adding dividers or organizers for utensils and small tools
- Using drawer-in-drawer systems to make better use of vertical space within drawers
For hard-to-reach corners and awkward spaces, incorporate features that improve accessibility:
- Pull-out shelves make it easy to access items stored in lower cabinets.
- Lazy Susans help utilize deep corner cabinets without wasted space.
- Pull-out pantry shelves or slim rolling cabinets can fit in tight spots and store spices, canned goods, or cleaning supplies.
Don’t forget about vertical storage solutions, especially if you’re working with a small or galley-style kitchen:
- Extend upper cabinets to the ceiling for additional storage
- Add open shelving for frequently used items or decorative pieces
- Use hooks, magnetic strips, or wall-mounted racks for utensils, pots, or knives
A well-organized kitchen doesn’t just look better—it functions better, too. Prioritizing storage during the design process ensures that everything has its place, reducing visual clutter and making it easier to keep your kitchen clean and efficient. Whether you’re an avid cook or just want more usable space, investing in smart storage is always worth it.

Lighting and Electrical Needs
Lighting plays a critical role in both the functionality and ambiance of your kitchen. A well-lit kitchen not only makes it easier to prepare meals and clean up but also highlights design features and creates a welcoming environment. When planning your renovation, think in layers—combining ambient, task, and accent lighting to ensure every part of the kitchen is properly illuminated.
Layered lighting should include:
- Ambient lighting: General lighting that illuminates the entire kitchen, typically provided by ceiling-mounted fixtures, recessed lights, or pendant lights over an island.
- Task lighting: Focused lighting for work areas such as countertops, the sink, and the stove. This helps reduce shadows and eye strain while cooking or cleaning.
- Accent lighting: Decorative lighting that adds dimension and highlights architectural or design features, such as cabinet lighting or toe-kick lighting.
Electrical planning is just as important. Think about how you use your kitchen and where outlets will be most convenient. Code usually requires outlets along the countertop, but your needs may go beyond the minimum.
Smart outlet placement includes:
- Strategic placement for countertop appliances like coffee makers, blenders, and toasters
- Charging stations with USB ports or wireless pads for phones and tablets
- Pop-up outlets or outlets built into drawers to reduce visual clutter while keeping power accessible
One often-overlooked but highly beneficial upgrade is under-cabinet lighting. This form of task lighting improves visibility when prepping food and can double as soft evening lighting when the main lights are off. It also adds a subtle layer of sophistication to your kitchen’s design.
Taking time to carefully plan your lighting and electrical layout by your licensed contractor will enhance both the usability and aesthetic of your new kitchen. With the right setup, you’ll have a space that’s not only bright and beautiful but also tailored to the way you live and work.
Hire the Right Professionals
No matter how well you plan your kitchen renovation, the outcome ultimately depends on the people you hire to bring your vision to life. Choosing the right professionals—whether it’s an architect, kitchen designer, contractor, or a combination—can make the difference between a smooth renovation and a frustrating one. Knowing who you need depends on the complexity of your project.
Here’s a breakdown of key professionals and when to consider hiring them:
- Architect: Needed if your renovation includes structural changes, such as removing walls or altering the home’s layout.
- Kitchen designer: Ideal for optimizing layout, storage, and design elements, especially if you want a highly functional and aesthetic kitchen.
- General contractor: Handles the construction, coordinates subcontractors, and manages the timeline and budget. Essential for most full-scale renovations.
Once you’ve identified who you need, take time to thoroughly vet them. This ensures you’re working with qualified, reliable professionals.
Key steps in the hiring process include:
- Checking credentials and licenses to ensure they’re qualified to work in your area
- Reviewing portfolios of past kitchen projects to gauge their style and skill
- Asking for references and speaking directly with former clients about their experiences
- Verifying insurance and bonding to protect yourself during the renovation
Before signing any contracts, make sure you clearly understand the scope of work and project timeline.
- Ask for a detailed written proposal that outlines costs, materials, labor, and estimated deadlines
- Clarify who will handle permits and inspections
- Establish a communication plan to stay updated on progress and any changes
Hiring experienced and trustworthy professionals not only helps prevent costly mistakes but also ensures your project stays on schedule and within budget. With the right team in place, you can move forward confidently, knowing your kitchen renovation is in capable hands.

Obtain Necessary Permits
Before starting any kitchen renovation, it’s crucial to understand when you need permits and to secure them properly. Permits are typically required for licensed contractor’s work involving plumbing, electrical, or structural changes, such as moving pipes, upgrading wiring, or removing walls. These permits ensure that the work meets local building codes and safety standards, protecting both your home and its occupants.
Common situations requiring permits include:
- Installing or relocating sinks, dishwashers, or refrigerators with water lines
- Rewiring outlets, adding lighting fixtures, or upgrading the electrical panel
- Removing or building walls, including support beams or load-bearing structures
- Installing gas lines for stoves or ovens
While the permit process may feel like an extra hurdle, skipping permits can lead to serious risks and consequences:
- Your renovation may not meet safety or building codes, creating hazards
- Unpermitted work can cause problems during home inspections or resale, potentially lowering property value
- Local authorities may issue fines or require you to undo and redo work to code
- Homeowner’s insurance might refuse claims related to unpermitted renovations
It’s also important to factor in the timeline impact of obtaining permits. The approval process can take days or weeks depending on your location and the scope of work. Planning by applying for permits early can prevent costly delays once construction begins.
To keep the process smooth:
- Work with contractors who understand local permit requirements and handle submissions
- Confirm that all subcontractors are licensed and permitted for their specific trades
- Keep copies of all permits and inspection approvals for your records
Obtaining the proper permits may require some patience, but it is a necessary step that safeguards your investment and ensures your kitchen renovation is both safe and legal.
Prepare for the Disruption
Kitchen renovations, while rewarding, often come with a period of disruption that can affect your daily routine. It’s important to prepare yourself and your household for the temporary inconvenience of limited kitchen access during construction. Being proactive about this phase helps reduce stress and keeps the project running smoothly.
One of the first steps is to plan for limited or no use of your kitchen for days or even weeks, depending on the scope of the renovation. During demolition and major installation phases, your kitchen might be off-limits for safety and practical reasons.
If the renovation timeline is extended, consider setting up a temporary kitchen space. This can be as simple as using a microwave, toaster oven, or slow cooker in another room, or establishing a mini food prep area with essentials like a small fridge and portable burner.
Tips for creating a temporary kitchen setup include:
- Designating a space in your dining room, living room, or garage for meal prep
- Stocking up on easy-to-prepare or ready-made meals
- Using disposable or minimal cookware and utensils to simplify cleanup
Another important aspect to keep in mind is renovation fatigue—the mental and emotional exhaustion that can build up from living in a construction zone. Noise, dust, and constant changes can wear on your patience and energy.
To manage renovation fatigue:
- Establish clear communication with your contractor about the project timeline and daily schedule
- Set up a comfortable area in your home where you can retreat and relax away from the mess
- Plan occasional breaks or small rewards to stay motivated throughout the process
By anticipating these challenges and preparing accordingly, you’ll be better equipped to handle the disruption of a kitchen renovation—and look forward to the fresh, functional space waiting on the other side.
A successful kitchen renovation starts with careful planning—setting clear goals, budgeting realistically, choosing quality materials, and hiring the right professionals. Assessing your layout, prioritizing storage, planning lighting and electrical needs, and obtaining necessary permits are essential steps to ensure a smooth process. Preparing for the temporary disruption can also make the experience less stressful. Thoughtful preparation not only saves time and money but results in a kitchen that’s both functional and beautiful. If you have renovation tips or experiences, feel free to share them in the comments below.



