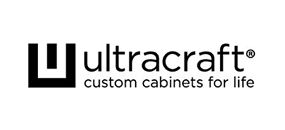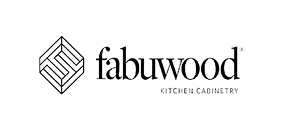Transform Your Kitchen in Soho into the Centerpiece of Your Home
It’s the room where you and your family begin the morning, the place where meals are carefully prepared and shared, and the spot where friends and loved ones naturally gather when you entertain. Quite simply, the kitchen is the heart of your home, and in SoHo residences it also serves as a focal point for design and lifestyle. It is no surprise that prospective buyers often pay the closest attention to this space when evaluating a property’s true value.
If your SoHo kitchen is beginning to show its age with worn appliances, outdated cabinetry, or fixtures that feel tired and unattractive, the overall appeal and functionality of this essential hub can suffer. That is why now may be the right time to consider a complete update. The first step is as simple as scheduling your initial consultation with our team.
Our kitchen renovation professionals are ready to collaborate with SoHo homeowners to create a space that reflects both beauty and efficiency. Whether your vision includes custom cabinetry, the installation of new state-of-the-art appliances, luxurious granite countertops, or even a full redesign of the existing layout, NYC Kitchen and Bath has been bringing dream kitchens to life in SoHo and throughout New York City and the Tri-State Area for the past eight years.
No project is too complex or too ambitious. Our in-house architects, engineers, and interior designers have the expertise to design and construct kitchens that meet your exact specifications and deliver results that go above and beyond your expectations.
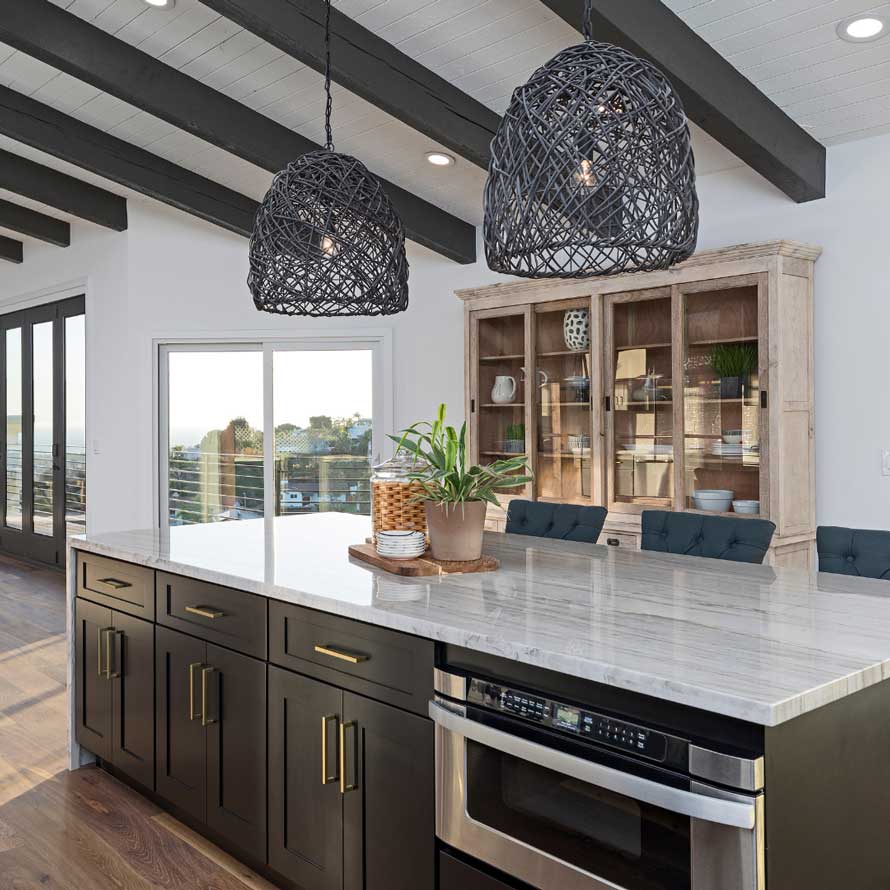
We are Your All-in-One Design Build Firm
We support you through every stage of your kitchen renovation, beginning with the initial design phase and continuing all the way through the construction process. You are invited to schedule an appointment to visit our 10,000 square foot showroom, which features an extensive collection of samples from top designers and well-known brands. Our showroom provides interactive displays of the high-quality materials, custom cabinetry options, countertops, fixtures, and appliances that we offer. This allows you to explore the possibilities and helps us work with you to create a kitchen renovation that perfectly matches your individual vision and style.
Design Phase
The design phase marks the beginning of your kitchen renovation and can take anywhere from one to two weeks depending on the scope of your project. Some clients have a fully developed vision, while others need guidance to create a layout and select elements that will define the space. During this phase, we focus on all critical components, including cabinetry, countertops, surfaces, storage, and additional features to achieve the style and functionality you desire.
A dedicated project manager is assigned to your project and remains your primary point of contact throughout the entire renovation. This approach allows us to keep all aspects of the work in-house, which ensures consistent quality, reduces costs, and delivers expert craftsmanship without requiring you to manage multiple contractors or separate teams.
If you are undecided about specific design choices, our showroom provides an opportunity to review a wide selection of materials, finishes, sizes, and styles. This allows you to develop a design that fits both your personal taste and the overall aesthetic of your home.
All of your specifications, selections, and preferred products are recorded by your project manager. Any questions or modifications can be addressed directly with them, ensuring that your vision is accurately captured and every detail is reflected in the final design. This process ensures that your kitchen remodel is both a functional and visually stunning space tailored to your lifestyle.

Construction Phase - Prep
The construction phase of your kitchen renovation is where every individual feature you have chosen comes together, and our design experts prepare a detailed 3D rendering that provides a clear and accurate preview of how your completed kitchen will look once the project is finished.
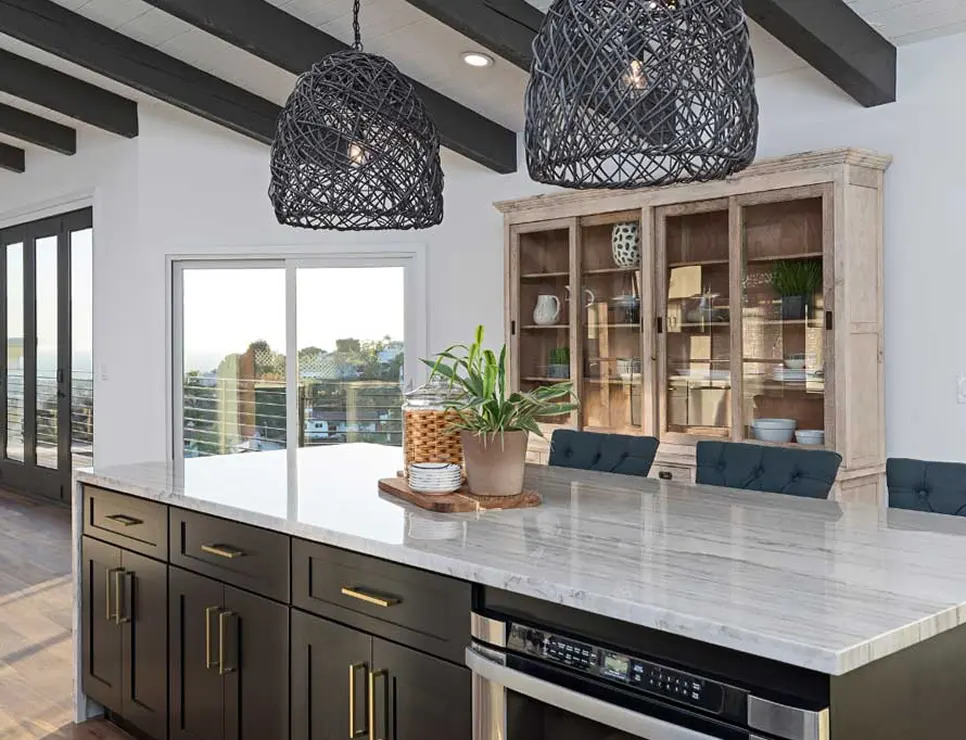
01. Take measurements of the space
Before we move into this stage, one of our experienced project managers will visit your home to take precise measurements of the current space. During this visit, we will also review any new ideas you may have for expanding or enhancing the room, such as adding a center island or building in additional cabinetry for storage. If you have questions during this walk-through, you are encouraged to ask at any time, as we carefully go over each element you want to include in your new kitchen.
02. Build the 3D rendering of the space
After we have gathered all of the required dimensions and noted every detail, we use advanced computer software to create your 3D design. This rendering allows you to see how all of the selected features will appear, from countertops and backsplash to the cabinetry, materials, fixtures, and even the hardware down to the handles. Every aspect of the layout is represented so you can fully visualise your future kitchen.
03. Discuss and feedback
It is important that the design meets your expectations, which is why we encourage open feedback at this stage. You can tell us exactly what appeals to you and what you would prefer to adjust, no matter how small the detail may seem. Once you confirm that the rendering reflects your vision, we will request the initial payment, place orders for all chosen materials, and secure a timeline for the start of construction.
If you live in a condo or a home that is part of a homeowner association, please check their guidelines in advance to determine if your plans require approval. After that, you can leave the rest in our hands as we take care of ordering every material and obtaining all necessary permits to officially begin your new kitchen renovation.
Construction Phase - Build
The renovation process begins after you approve the 3D rendering. Our team first relocates any appliances that will stay in the kitchen before starting demolition. This includes the complete removal of existing cabinets, countertops, flooring, and every other element scheduled for replacement. Our team integrates plumbing and electrical needs into the design stage, while licensed contractors handle all on-site updates.
Walls are removed, rebuilt, or patched up, and spaces for windows or extensions are created, signaling the first construction stage. The second stage focuses on installing all-new cabinetry, modern flooring, attractive backsplash, updated surfaces, new plumbing, lighting, and fixtures to transform the kitchen space.
In the third and final stage, appliances are installed or repositioned, and the kitchen is painted and finished with detail work to complete the project.
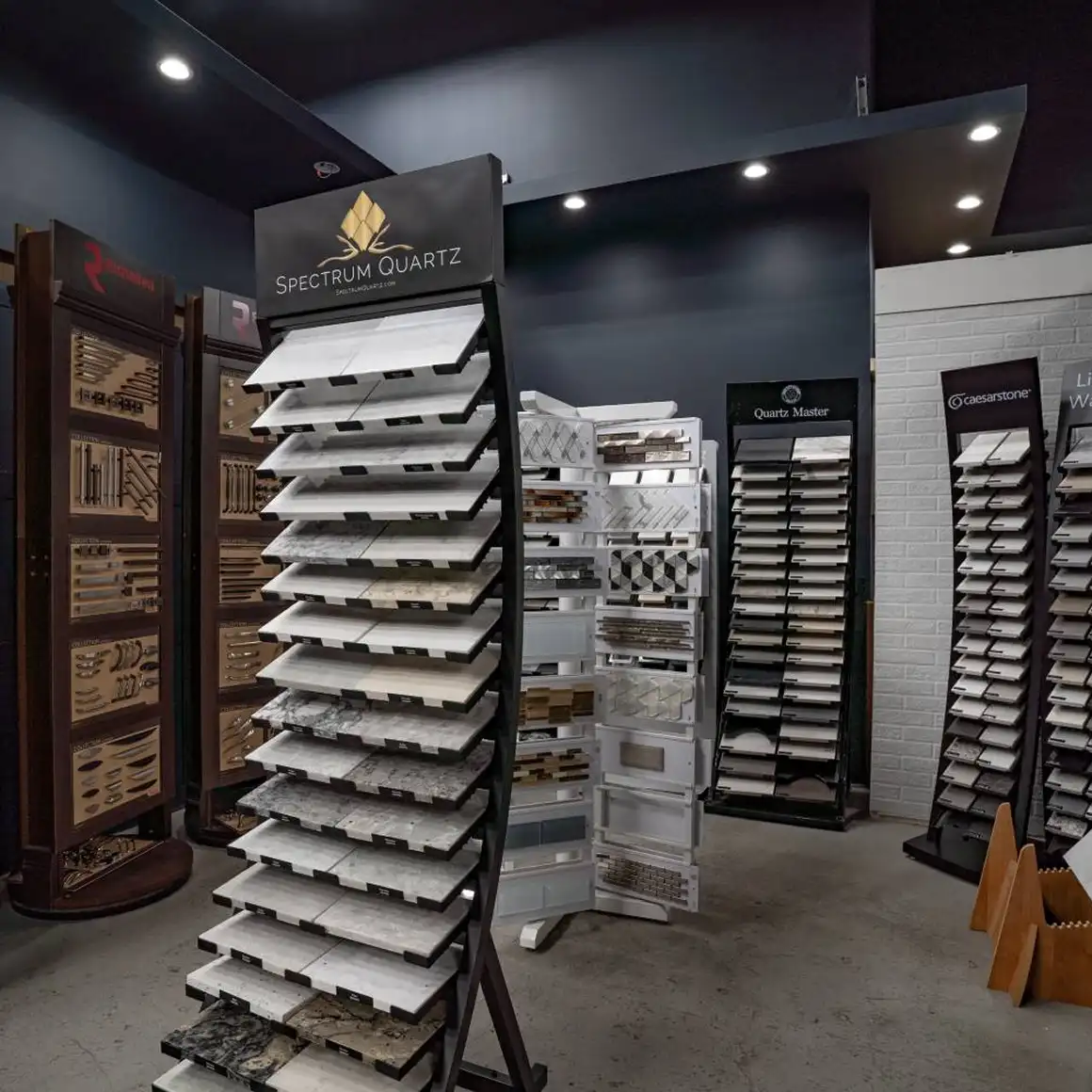
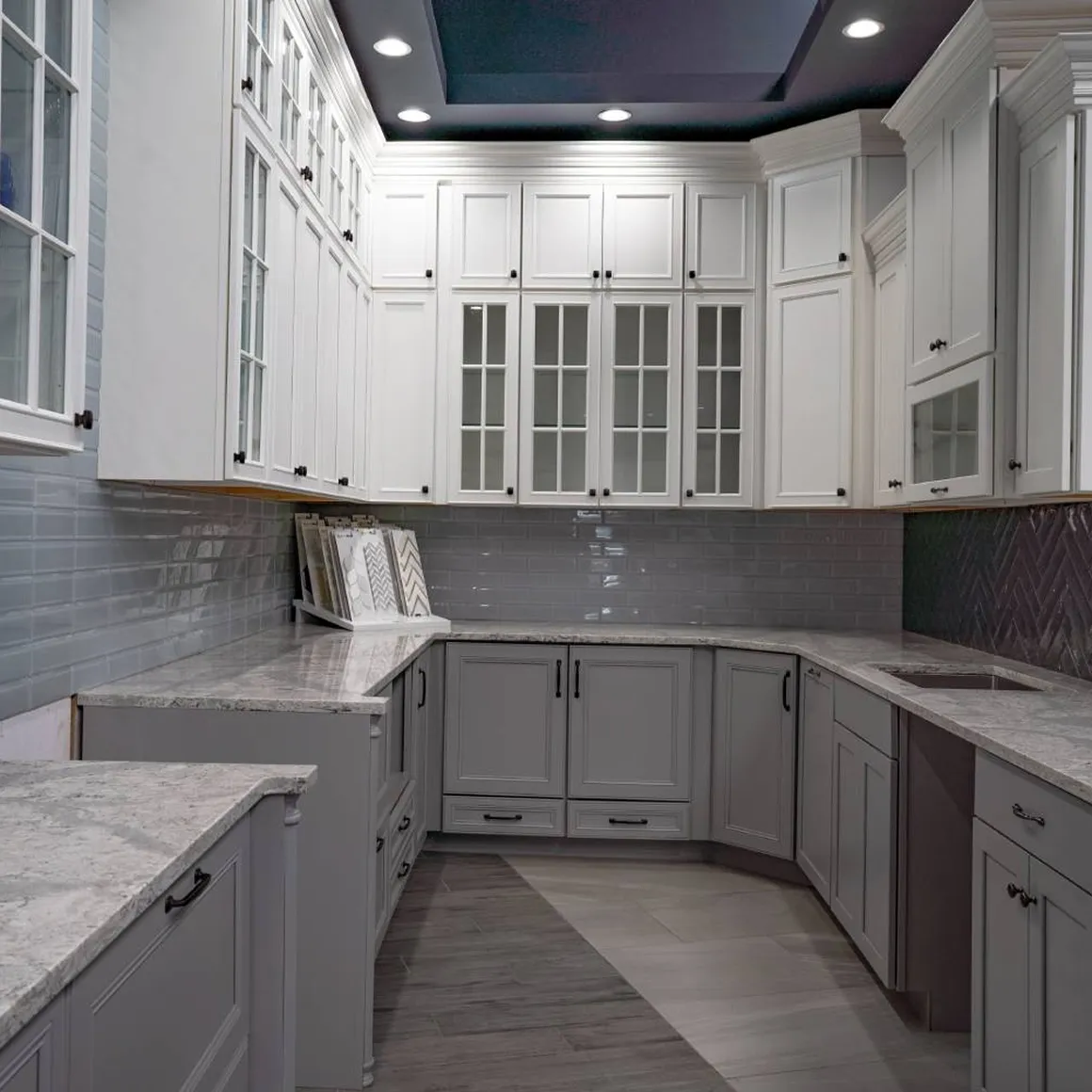
Construction and Product Warranties
Every part of your remodel is supported by warranty coverage. NYC Kitchen and Bath provides a one-year labor warranty, while most materials and appliances carry additional warranties. Some products are protected for five years or more against manufacturing or material issues, while others include lifetime coverage that lasts as long as you own the items installed.
Frequently Asked Questions
If you are a homeowner in SoHo preparing to transform your kitchen, you may have many of the same questions that other clients from your neighbourhood ask us. To help you feel fully informed, we’ve compiled these FAQs so you know exactly what to expect before the project begins, during the renovation process, and once your newly completed kitchen is ready to become the heart of your SoHo home.
Every kitchen renovation project is different as the client will have specific desired results and expectations to be met. But the average renovation can take between six to eight weeks based on the size and complexity of the job. We will provide you with a timeline of the work to be performed and deadlines for each phase of the process.
Most kitchen renovation projects do require permits and inspections, particularly for jobs where electrical and plumbing systems are to be upgraded or replaced. Our team will obtain permits and schedule inspections that are required for completing your kitchen renovation.
Each project is unique, as every client comes to us with different expectations and results in mind. On average, most kitchen renovations are completed within six to eight weeks, depending on the complexity and overall size of the work involved. At the very beginning, our team will provide a full schedule that outlines each stage of construction, as well as clear deadlines for when each milestone will be achieved.
In most cases, yes. A large portion of kitchen renovation projects requires permits and inspections, especially when the work involves changes to plumbing or electrical systems. Our staff handles this process for you, obtaining the correct permits and arranging the necessary inspections so that everything is in place before the job moves forward.
Yes, you can. We take precautions to keep your household comfortable by minimizing dust, noise, and disruption throughout the process. However, since the kitchen itself will be unusable until the project is finished, you will need to plan an alternative method for preparing meals. This is important to consider since the renovation may last several weeks.
Absolutely. We can incorporate energy-efficient appliances as well as sustainable products and materials wherever possible. If using environmentally conscious choices is a top priority for you, be sure to let your product manager know during the consultation so that these preferences are built into the renovation plan.
For homeowners in SoHo, choosing to remodel the kitchen can often lead to a return on investment ranging anywhere from one third to one half of what was spent on the project. Of course, several factors influence that recoupment, including the unique housing market in SoHo, the timing of a potential sale, and other contributing elements tied to your property.
Even if you have no plans to sell your SoHo home in the near future, you can feel confident knowing that a kitchen remodel not only adds to the eventual resale value but also gives you the immediate benefit of a more efficient, functional, and enjoyable space to live in every day.

