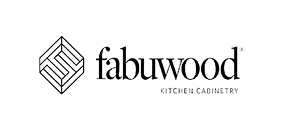Transform Your Kitchen in Midtown into the Centerpiece of Your Home
The kitchen is where mornings begin, where meals are created and shared, and where family, friends, and guests naturally gather when you entertain. In Midtown apartments and homes, this space is not just practical, it is a defining feature of your property. In fact, should you ever decide to sell, the kitchen is often the first space prospective buyers want to see, as it reflects the character and livability of the home.
An older Midtown kitchen with worn appliances, fading cabinetry, or outdated fixtures can take away from the charm and efficiency of this central room. That is why planning a renovation may be one of the best investments you can make, and it all begins with your first consultation.
Our kitchen renovation team at NYC Kitchen and Bath is here to partner with Midtown homeowners on creating the kitchen they have always imagined. From custom-built cabinetry and the installation of high-performance appliances to granite countertops or a completely redesigned layout, our specialists have been trusted for eight years to deliver outstanding renovations in Midtown, across New York City, and throughout the Tri-State Area.
No challenge is too demanding for our in-house group of architects, engineers, and interior designers. Each project is crafted to your specific requirements, ensuring not just satisfaction but results that truly surpass expectations.
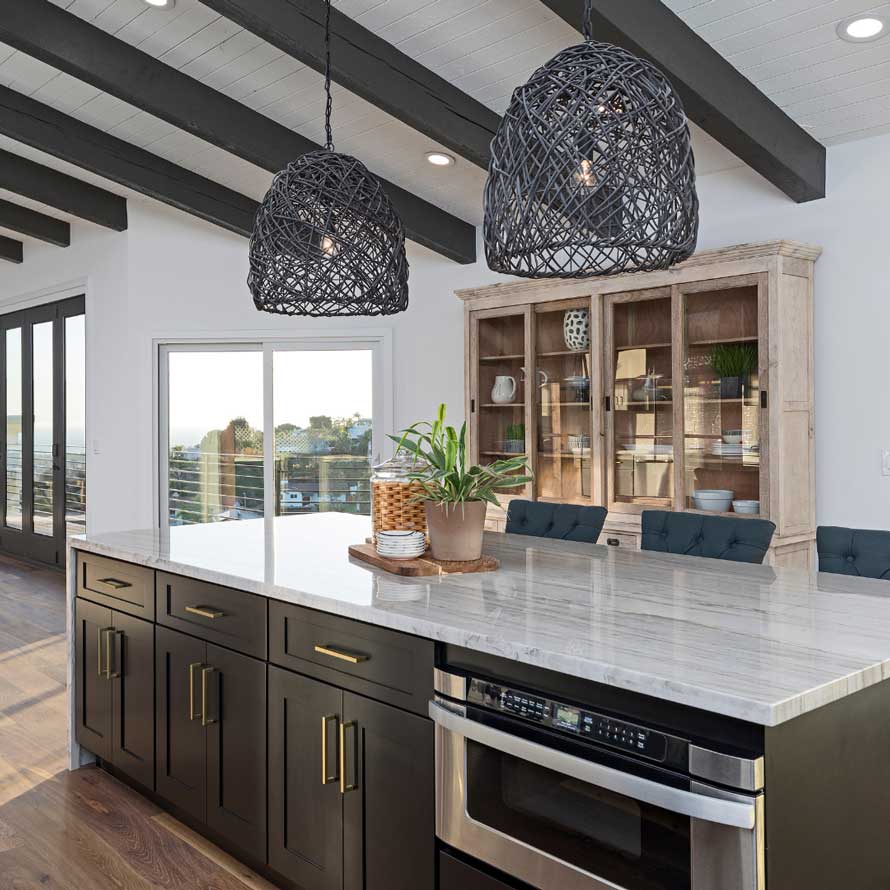
We are Your All-in-One Design Build Firm
We remain by your side throughout the entire kitchen renovation process, from the planning and design stages to the construction and final installation. Our 10,000 square foot showroom is available by appointment, offering clients the opportunity to see samples from leading designers and well-known brands. Interactive displays feature all of the materials, surfaces, cabinetry options, countertops, appliances, and fixtures we provide, giving you a tangible sense of the quality and style options available. By exploring the showroom, you can make informed choices and collaborate with our team to achieve a kitchen renovation that is tailored to your individual vision.
Design Phase
The first step in your kitchen renovation journey is the design phase, which generally takes one to two weeks depending on the complexity of the project and the level of preparation required. Some homeowners arrive with a detailed vision in mind, while others look to our team for guidance in developing a layout that maximizes space, functionality, and aesthetic appeal. During this phase, every important element is considered, including cabinetry, countertops, surfaces, storage solutions, and other features that will help create the kitchen you have been imagining.
Throughout the renovation, a dedicated project manager will work with you to oversee every detail. This allows you to communicate directly with one professional rather than juggling multiple contractors or separate departments. By handling all aspects of the project internally, we are able to maintain high-quality craftsmanship, provide top-of-the-line materials, and control costs without sacrificing any of the design elements that make your kitchen special.
If you are still exploring your options, we invite you to visit our showroom. There, you can examine a wide variety of materials, finishes, patterns, and styles, which will help you make informed decisions about the look and feel of your new kitchen.
Your project manager will keep a comprehensive record of your selections and specifications, which makes it easy to make changes or ask questions throughout the design process. Any adjustments are incorporated promptly and accurately, ensuring that the final design is perfectly aligned with your vision and your home’s interior style.

Construction Phase - Prep
The construction stage of your kitchen remodel is where all of the decisions you have made come together, and we prepare a professional 3D rendering that demonstrates how the finished space will appear. This visual representation is designed to give you confidence that your choices will result in a layout that matches your expectations.
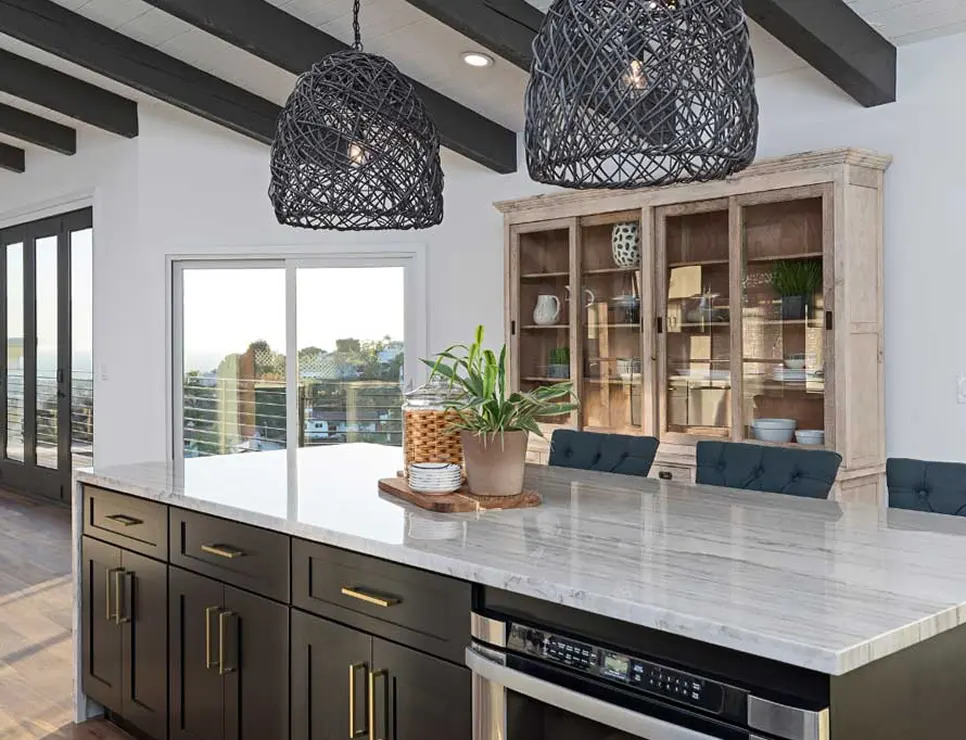
01. Take measurements of the space
Before reaching this step, a project manager will visit your home to carefully measure the existing space. During this appointment, we will also talk about any additional ideas you may wish to incorporate, whether that means extending the kitchen, introducing a new island, or adding custom storage. You are encouraged to ask questions throughout this process, as it gives us the opportunity to confirm that your preferences are accurately captured.
02. Build the 3D rendering of the space
Once the measurements and details are finalised, our designers create a computer-generated 3D model. This design preview includes every essential element of your new kitchen, from the countertops and cabinetry to the backsplash, flooring, fixtures, hardware, and even the smaller features such as cabinet handles. The rendering provides a realistic view of the entire renovation so you can make informed choices about every detail.
03. Discuss and feedback
We want you to feel confident moving forward, which is why this stage is collaborative. You have the freedom to point out aspects you love and any areas you would like adjusted. After you are fully satisfied with the design, we ask for the initial deposit, place orders for all the materials, and confirm a date for the beginning of construction.
For homeowners living in condominiums or communities with homeowner associations, it is advisable to check whether approvals are required before any work begins. Once this step is completed, our team takes charge of securing all building materials, arranging delivery, and obtaining the necessary permits to commence your kitchen renovation smoothly and efficiently.
Construction Phase - Build
Once your approved 3D rendering is finalized, our professionals begin the comprehensive restoration by first moving any appliances that will continue to be part of your kitchen. This is followed by demolition, which includes removing all current cabinetry, countertops, flooring, and anything else scheduled to be replaced. Our designs reflect the necessary plumbing and electrical layout updates, which are implemented by your licensed contractor.
Walls are knocked down, rebuilt, or patched up according to the design, and any additional extensions or window spaces are constructed. This is considered the first stage of new construction. The second stage introduces installation of all-new cabinetry, flooring, backsplash, counters, fixtures, plumbing, and lighting to transform the kitchen.
The last step is reserved for installing your appliances, whether brand-new or previously owned, and finishing the project with painting and fine details.
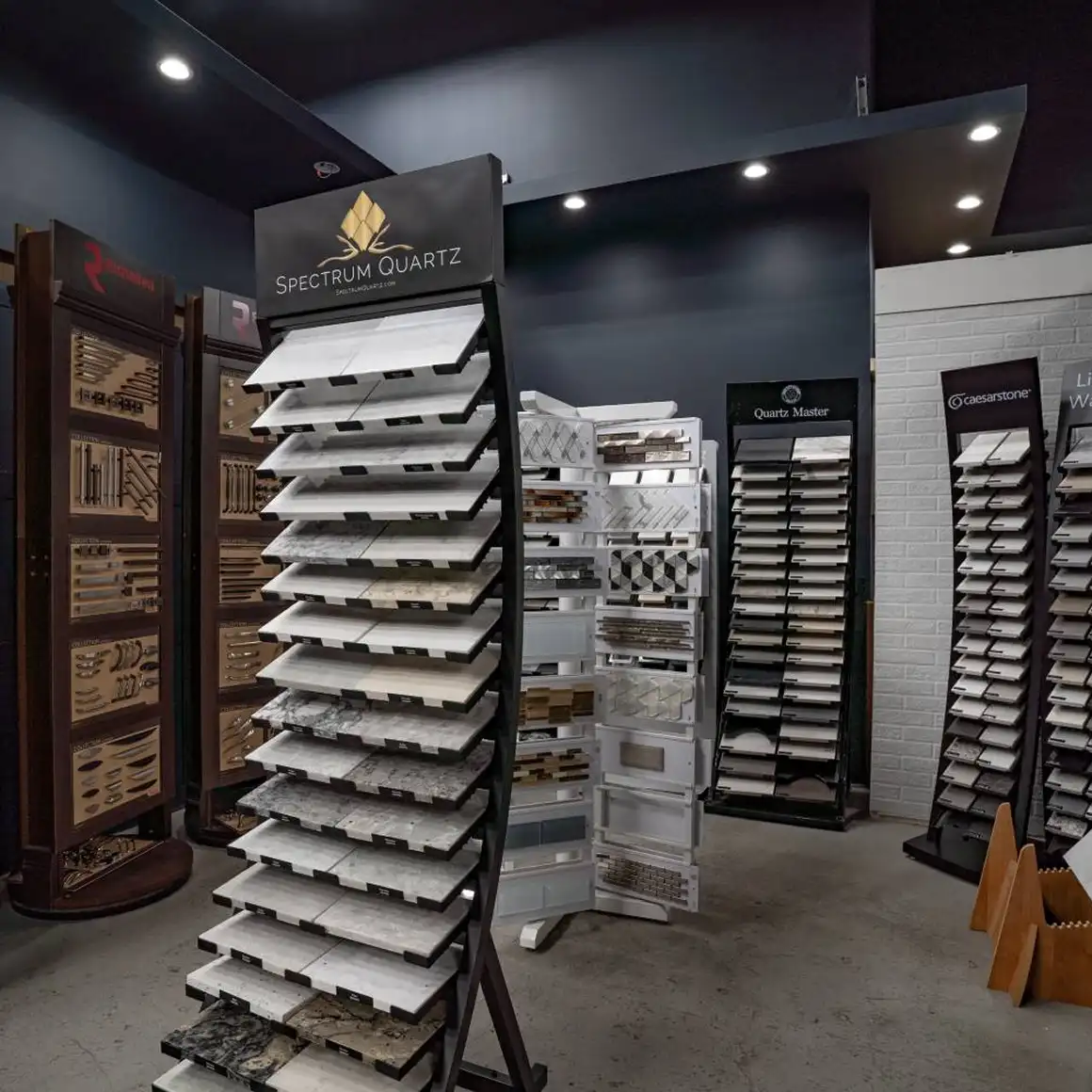
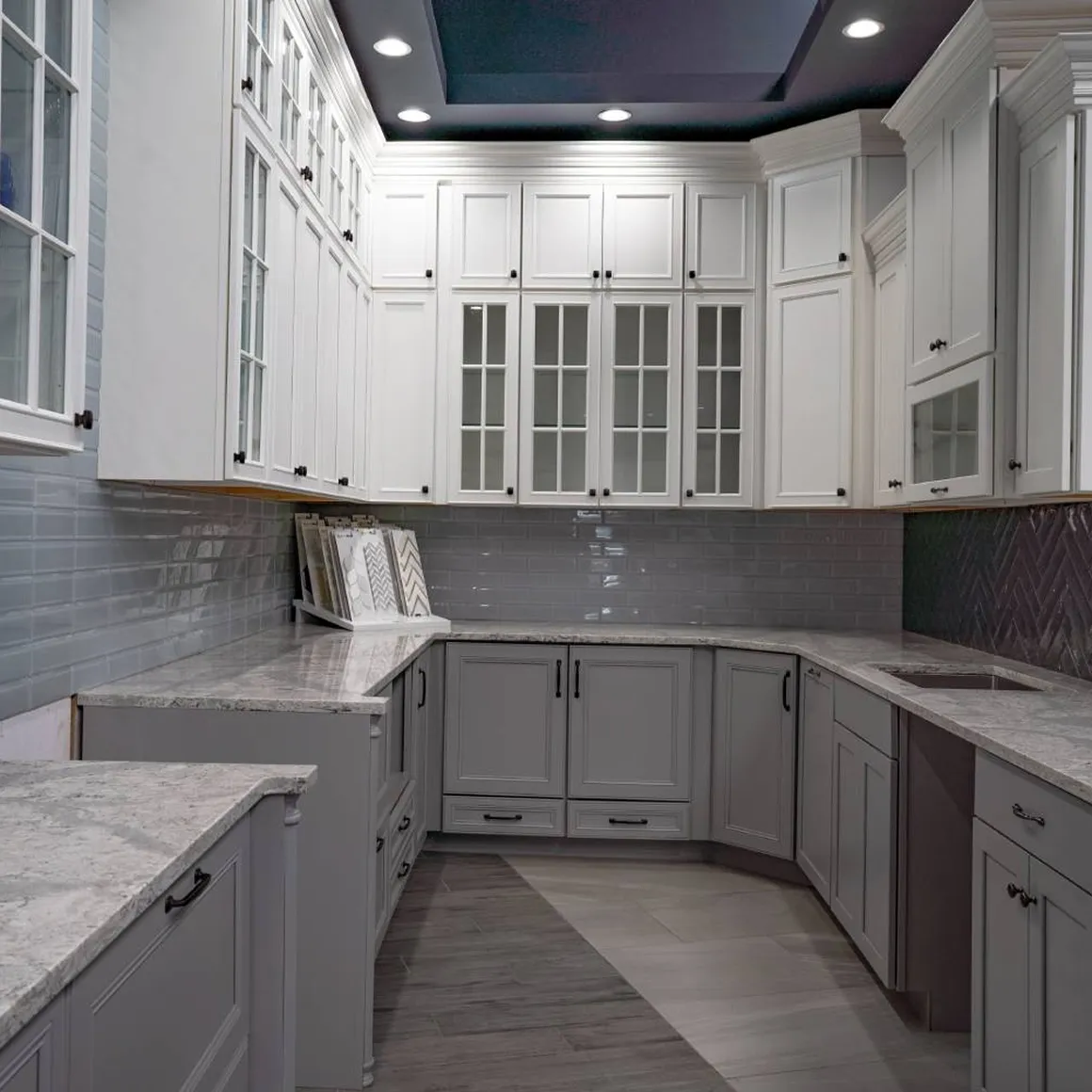
Construction and Product Warranties
Every aspect of your remodel is protected with warranties. NYC Kitchen and Bath guarantees all labor for one year. Materials and appliances generally include their own warranties, with many offering five years or longer of coverage, while others extend lifetime protection for as long as you own your kitchen’s products.
Frequently Asked Questions
Clients living in Midtown who are considering a kitchen renovation often want to know what the process will involve from start to finish. To answer these common concerns, we’ve prepared a set of FAQs tailored to homeowners like you. Taking a moment to read through them will give you clarity on what to expect, right up to the point when your finished kitchen takes its place as the heart of your Midtown residence.
Every kitchen renovation project is different as the client will have specific desired results and expectations to be met. But the average renovation can take between six to eight weeks based on the size and complexity of the job. We will provide you with a timeline of the work to be performed and deadlines for each phase of the process.
Most kitchen renovation projects do require permits and inspections, particularly for jobs where electrical and plumbing systems are to be upgraded or replaced. Our team will obtain permits and schedule inspections that are required for completing your kitchen renovation.
While every project differs depending on the goals and vision of the client, the average remodel typically requires six to eight weeks. Larger kitchens and more detailed designs may extend the time frame. At the start of the project, you will receive a complete outline of each stage, including deadlines, so expectations remain clear.
Yes, most kitchen renovations do require permits and inspections. This is especially the case when plumbing or electrical systems are being replaced or modified. Our experienced staff will handle all of the necessary paperwork and scheduling to make sure your renovation meets the proper requirements.
Yes, many homeowners choose to do so. We put measures in place to control noise, reduce dust, and minimize disruptions. However, since your kitchen will be unusable throughout the renovation, it is best to plan ahead for alternative cooking and meal arrangements until the project is complete.
Definitely. We are able to provide access to energy-saving appliances along with sustainable construction materials. If you wish to include these environmentally responsible features in your renovation, you can bring it up during your consultation so your preferences are prioritized.
For clients living in Midtown, a kitchen remodel can yield a return on investment that typically ranges from one third to one half of the money spent on the project. Variables such as the current Midtown housing market, the timing of your home’s sale, and other financial considerations all influence how much of that investment is recouped.
Even if selling isn’t in your immediate plans, you can still enjoy significant benefits. A newly remodeled kitchen in your Midtown home provides greater functionality, efficiency, and comfort every day, while positioning your property to achieve a stronger sale price in the future.





