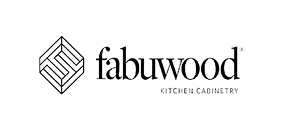Transform Your Kitchen in Flatiron into the Centerpiece of Your Home
It is the room where mornings take shape, where meals for family and friends are made and shared, and where guests instinctively gather when you host. In the Flatiron District, the kitchen is far more than just a utility space; it is the heart of the home and one of the most significant areas for design and resale value. It is no wonder prospective buyers look first to the kitchen when evaluating a property.
However, if your Flatiron District kitchen is showing its age with outdated appliances, cabinetry in need of replacement, or fixtures that no longer inspire, the overall effect of this central hub can be compromised. Renovating may be the right solution, and it begins with scheduling your initial consultation.
The renovation team at NYC Kitchen and Bath has been partnering with Flatiron District homeowners for the past eight years, helping them bring their kitchen visions to life. Whether you are thinking of custom cabinetry, upgrading appliances, adding granite countertops, or starting over with a brand-new layout, we provide the expertise and craftsmanship to make it happen.
No matter how intricate or large-scale the renovation, our architects, engineers, and interior designers bring years of experience to every Flatiron District project. The result is a kitchen designed and built to your exact standards while exceeding your expectations for both style and performance.
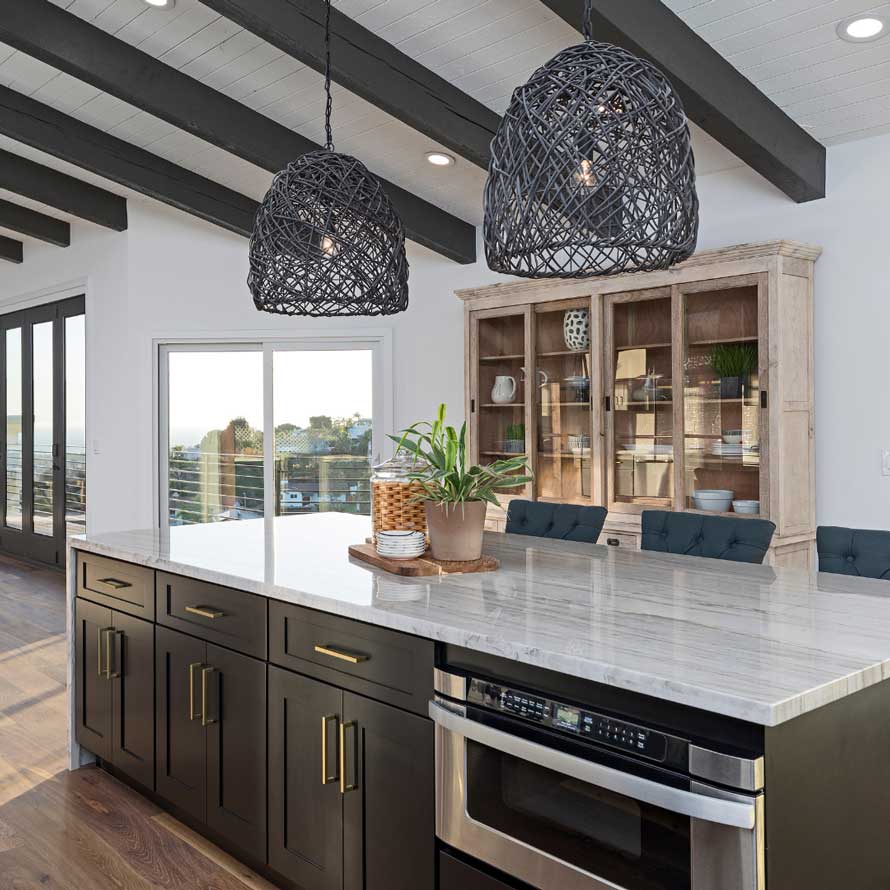
We are Your All-in-One Design Build Firm
We guide you through the entire process of your kitchen renovation, beginning with the design phase and continuing through every aspect of construction. You can set up an appointment to visit our 10,000 square foot showroom, which features an extensive selection of samples from leading designers and name brands. The showroom includes interactive presentations of the premium cabinetry, countertops, fixtures, appliances, and surfaces that we offer, allowing you to see and touch the materials firsthand. This experience helps you make thoughtful decisions and ensures that your kitchen renovation project is tailored to your personal style and vision for the space.
Design Phase
The kitchen renovation process begins with the design phase, which typically takes between one and two weeks depending on the scope of the project. The timeline can vary based on whether you already have a clear vision of your ideal kitchen or if you need guidance in developing the layout and selecting essential elements, such as custom cabinets, countertops, and surfaces. Every detail is considered during this stage to ensure your new kitchen reflects the exact style and functionality you have envisioned.
Throughout the entire renovation, you will work closely with one of our experienced project managers who will oversee every aspect of your project. This approach eliminates the need to communicate with multiple contractors or coordinate between different departments. By handling all aspects of the remodeling process in-house, we are able to reduce costs while maintaining the highest quality materials and expert craftsmanship that has made our team successful.
If you are unsure about specific design choices, we encourage you to explore our showroom, where you can view a wide variety of styles, patterns, finishes, and sizes. This allows you to develop a personalized design that complements your taste and fits seamlessly within your home’s existing interior design.
Your assigned project manager keeps detailed records of all specifications, selected materials, and preferred products. If at any point you have questions or wish to make adjustments, you simply speak directly with your project manager, who will ensure all changes are implemented accurately and efficiently. This method guarantees that your kitchen design remains cohesive and aligns perfectly with your expectations.

Construction Phase - Prep
When the construction stage of your renovation begins, it is the moment where your ideas transform from concepts into a complete plan that can be built. At the start of this phase, one of our project managers will schedule a visit to your home to take exact measurements of the kitchen and review the layout in detail. During this consultation, we will also discuss any additions or modifications you may want to include, such as adding an island for more seating, creating additional storage solutions, or extending the design to open the space further. We always encourage you to ask questions during this walkthrough so that every aspect of the remodel aligns with your goals.
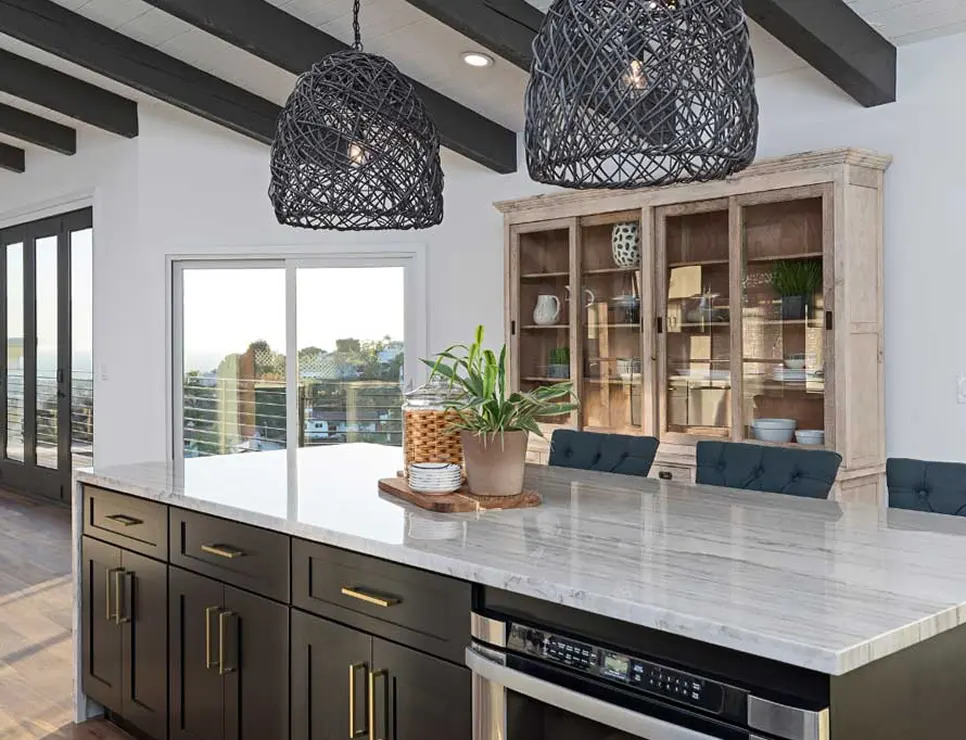
01. Take measurements of the space
With all of the measurements and notes collected, we then enter the details into our software to build a realistic 3D rendering of your new kitchen. This model will illustrate the entire space as we have designed it together, highlighting the cabinets, counters, flooring, backsplash, fixtures, finishes, and hardware. Every essential element and small detail is represented so you can clearly see how the finished remodel will appear. This is your chance to provide feedback, make adjustments, and ensure that every feature reflects your style and needs.
02. Build the 3D rendering of the space
Once you confirm that the 3D rendering matches your expectations, we move forward by asking for the initial payment. All of the materials are ordered, and the construction start date is scheduled so that work can begin on your new kitchen. If your home falls under the rules of a homeowners’ association or condo board, it is important to confirm in advance whether formal approval is needed for the planned renovations.
03. Discuss and feedback
After that, you can relax while our team handles the rest of the process. We will arrange the delivery of materials, secure all building permits, and take care of every requirement necessary to begin work. With everything in place, construction on your remodeled kitchen can move forward smoothly, guided by our attention to detail and commitment to bringing your vision to life.
Construction Phase - Build
Once you have approved the 3D rendering, our team begins the full-service restoration by carefully moving any appliances that will remain in the kitchen. After that, we start the demolition phase which includes removing existing cabinets, countertops, flooring, and all other items scheduled to be replaced. We ensure our plans fit seamlessly with plumbing and electrical hookups to simplify installation with your contractor.
Walls are taken down, adjusted, or repaired as needed, and any new spaces for window openings or structural extensions are created to match the design. This marks the first stage of construction. The second stage introduces the installation of new cabinetry, updated flooring, stylish backsplash, durable surfaces, improved lighting, and brand-new plumbing fixtures.
In the final stage, appliances are installed, whether new or existing, and all painting and detailing work is completed to deliver the finished look. Every part of your kitchen remodel is backed by warranty protection.
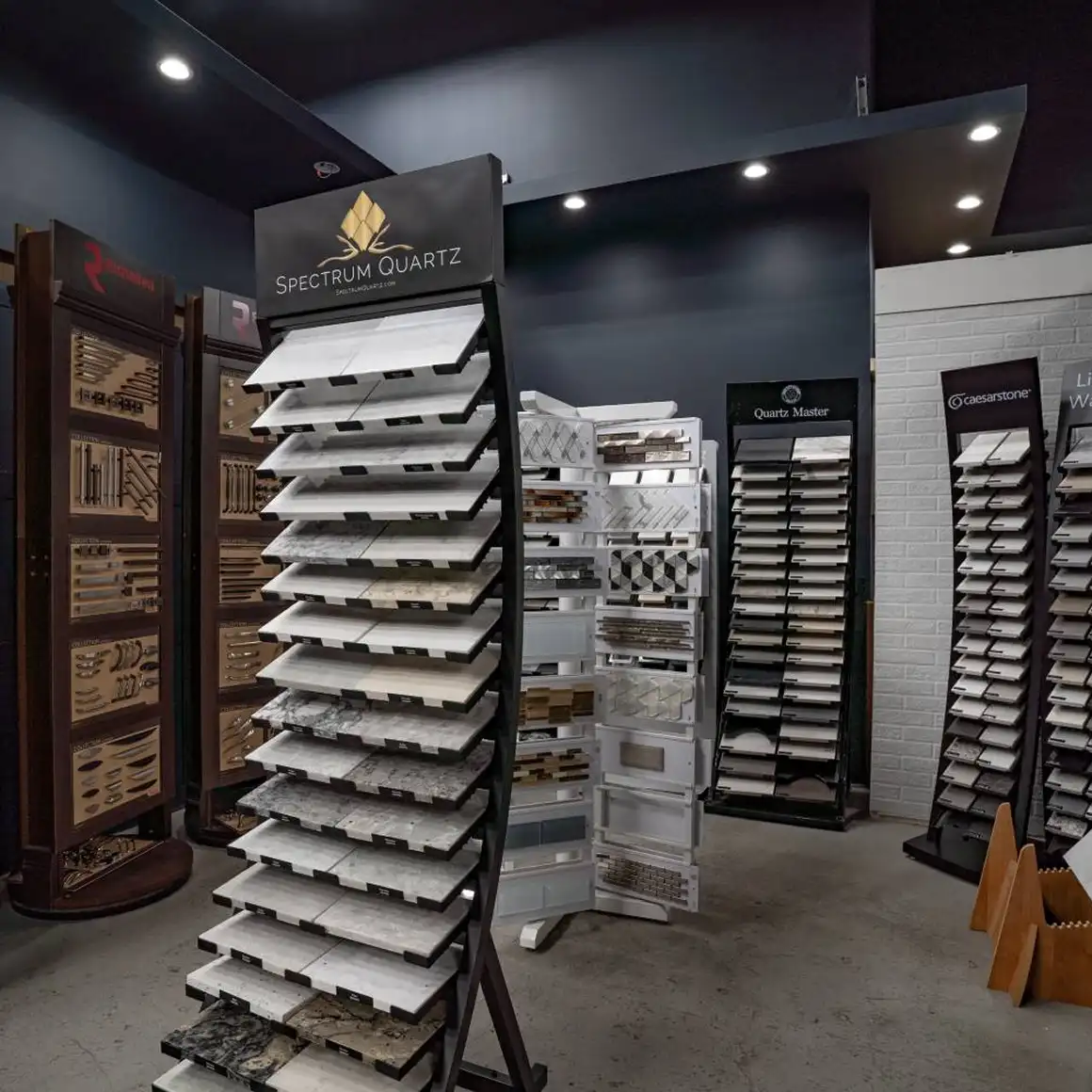
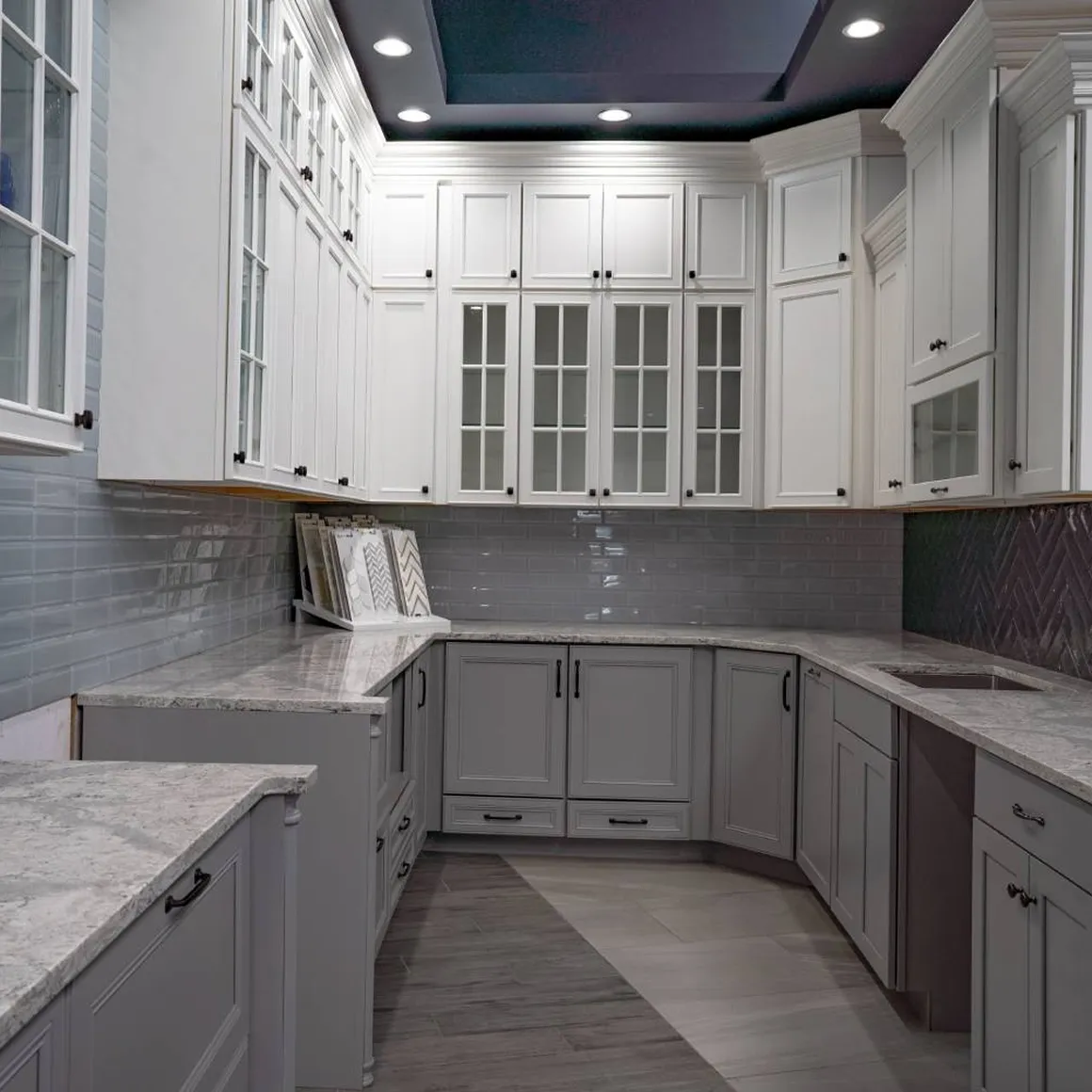
Construction and Product Warranties
NYC Kitchen and Bath provides a one-year warranty on all labor. Additionally, most materials and appliances are supported by their own warranties. Some cover a period of five years or more against defects in workmanship or materials, and others offer lifetime protection that extends for as long as you own your kitchen’s features.
Frequently Asked Questions
If you live in the Flatiron District and are planning a kitchen renovation, you probably have questions about what the process involves. Many of your neighbours have asked the same, so we’ve created these FAQs with clients like you in mind. Reading through them will give you a clearer picture of what to expect every step of the way, leading up to the moment when your Flatiron District home boasts a kitchen that becomes its central hub.
Every kitchen renovation project is different as the client will have specific desired results and expectations to be met. But the average renovation can take between six to eight weeks based on the size and complexity of the job. We will provide you with a timeline of the work to be performed and deadlines for each phase of the process.
Most kitchen renovation projects do require permits and inspections, particularly for jobs where electrical and plumbing systems are to be upgraded or replaced. Our team will obtain permits and schedule inspections that are required for completing your kitchen renovation.
Because every client has unique requirements, the timeline can vary. That said, most kitchen remodels are completed within six to eight weeks. Larger or more intricate designs may take longer. From the very beginning, we will provide you with a full project schedule that maps out each stage of the renovation so you know exactly what to expect.
Yes, in most cases. Renovations that involve electrical or plumbing updates almost always need the appropriate permits and inspections. Our staff will handle every part of this process, from securing permits to scheduling inspections, ensuring that your project remains compliant throughout.
Yes, you may continue living in your home while the work is underway. We take every measure to minimize inconvenience by controlling dust, noise, and disruptions. Since your kitchen will be inaccessible for the duration of the project, you will need to prepare an alternative method for cooking until the remodel is complete.
Yes, they are available. We can recommend appliances that are energy efficient and use materials that are sustainably sourced. If creating an environmentally conscious kitchen is one of your top priorities, let your project manager know during your consultation so that these choices are built into the final design.
For those in the Flatiron District, a kitchen remodel can often result in a return on investment equal to one third to one half of the project expenditure. The exact return is influenced by several variables, including the local Flatiron District housing market, broader economic conditions, and when you choose to sell.
Even without selling in mind, your investment delivers value right away. A remodeled kitchen in your Flatiron District home enhances the way you live, offering better efficiency, improved usability, and a more inviting space while also strengthening your home’s eventual resale appeal.





