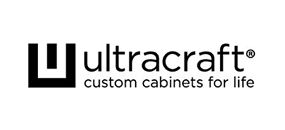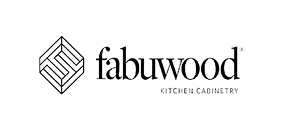Turn Your Kitchen into the Functional Focal Point of Your Home
Transform Your Kitchen in Castle Hill into the Centerpiece of Your Home
The kitchen is the heart of the home, the place where daily routines begin, where meals are thoughtfully prepared and enjoyed with family, and where guests naturally congregate during gatherings. For homeowners in Castle Hill, this space is especially significant, serving as a central hub that influences the overall style and functionality of the home. It is also one of the areas that draws the greatest attention from potential buyers when a property is placed on the market.
If your kitchen in Castle Hill shows its age with outdated appliances, worn cabinetry, or fixtures that no longer reflect your personal taste, it can limit both the practical use and aesthetic appeal of this essential room. Taking steps now to plan a renovation can revitalize your kitchen, starting with a professional consultation that ensures your vision is thoughtfully executed.
At NYC Kitchen and Bath, we focus on assisting Castle Hill residents in transforming their kitchens into spaces that perfectly balance style and function. Whether you are considering custom cabinets, updated appliances, elegant granite countertops, or a complete redesign of the existing layout, our team brings extensive experience from projects completed throughout Castle Hill, New York City, and the Tri-State Area over the past eight years.
Our in-house experts, including architects, engineers, and interior designers, approach each renovation with careful attention to detail and creative solutions. From minor improvements to comprehensive remodels, we craft kitchens that reflect your individual goals while enhancing both beauty and usability, resulting in a space that you will enjoy for years to come.
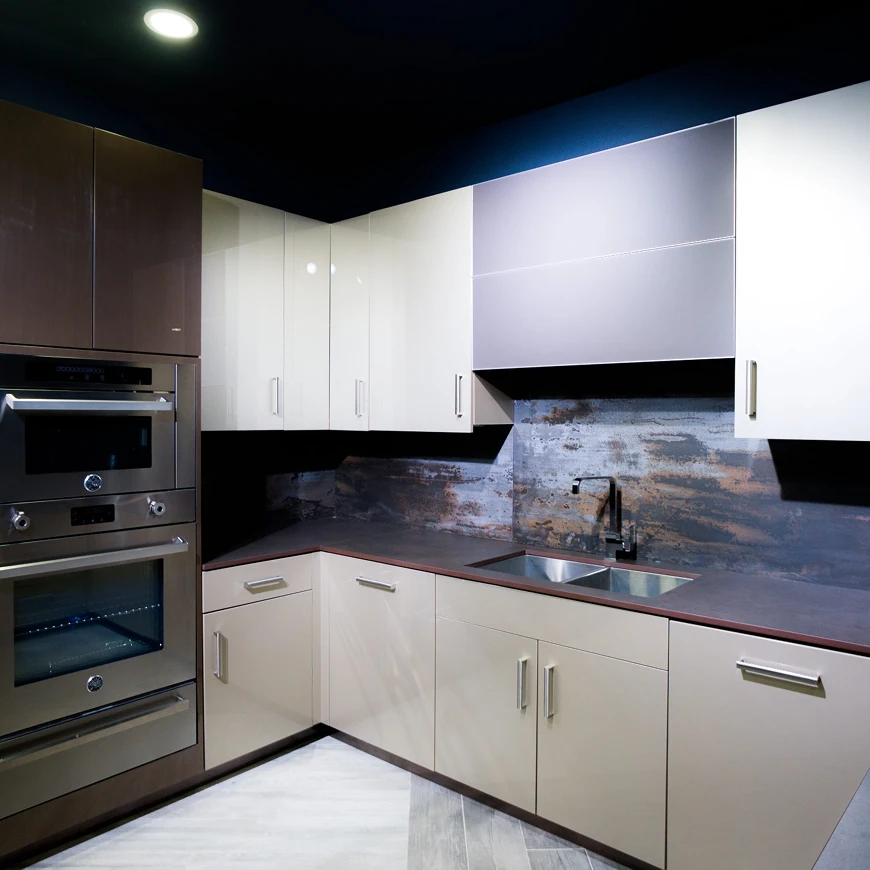
We are Your All-in-One Design Build Firm
From the very beginning of your kitchen renovation to the final stages of construction, we remain dedicated to guiding you through every step of the process. Our team is available to provide support, advice, and hands-on assistance throughout the project to ensure your experience is seamless and your results are exceptional. You are invited to visit our expansive 10,000 square foot showroom, which has been carefully designed to feature a comprehensive selection of samples from leading designers and trusted brands.
Within the showroom, you will find interactive displays highlighting high-quality countertops, custom cabinetry, premium fixtures, state-of-the-art appliances, and a variety of surface materials. Experiencing these options in person allows you to explore different styles, textures, and finishes, while working closely with our experts to select the perfect combination that brings your unique vision to life. By engaging with our team and viewing the samples firsthand, you can confidently plan a kitchen renovation that reflects your individual tastes, meets your functional needs, and results in a space that you will enjoy for years to come.
Design Phase
The process of remodeling your kitchen begins with the design phase, which typically takes one to two weeks depending on the size and complexity of your project. The approach may differ depending on whether you already have a clear vision or if you require guidance in developing a comprehensive layout. During this phase, key elements such as cabinetry, countertops, and surface materials are carefully selected to achieve the exact aesthetic and functionality you desire. Every decision is made thoughtfully to ensure that your vision is accurately translated into a practical and beautiful kitchen design.
Throughout your renovation, you will be assigned a dedicated project manager who oversees every aspect of the work. This eliminates the need to coordinate with multiple contractors or separate teams. By managing all tasks internally, we are able to provide premium materials, uphold exceptional craftsmanship, and assist in controlling costs without sacrificing quality.
For homeowners who are still considering design possibilities, visiting our showroom is highly recommended. There, you can explore a wide variety of finishes, materials, styles, and patterns, allowing you to see potential combinations in person. This hands-on experience helps you create a design that is tailored to your personal tastes while harmonizing with the overall interior style of your home.
Your project manager maintains a detailed record of all your selected products and specifications. Any questions, updates, or adjustments are addressed directly through this single point of contact, ensuring that your design remains consistent and aligned with your preferences at every stage. This method guarantees a smooth and enjoyable design experience, ultimately resulting in a kitchen that perfectly reflects your vision and meets your needs.

Construction Phase - Prep
The construction phase of your kitchen renovation is the stage where all of your carefully chosen elements begin to come together and your vision starts to take tangible form.
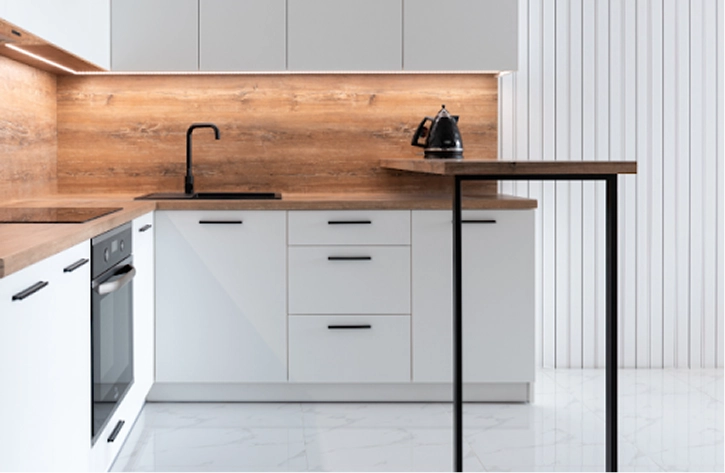
Initially, one of our experienced project managers will visit your home to take precise measurements of your existing kitchen space. During this walkthrough, we will also discuss any new ideas or adjustments you may want to incorporate, such as adding an island, increasing cabinet storage, or modifying the layout to enhance both functionality and flow. We encourage you to ask questions and share concerns during this visit to ensure that every detail is addressed and that your preferences are fully understood before the work begins.
Once the measurements have been recorded and your specifications confirmed, we will create a detailed 3D rendering of your proposed kitchen. This digital representation will illustrate all aspects of the design, including cabinetry, countertops, backsplash, fixtures, handles, and the finer finishing touches. The goal is to provide a clear view of how your completed kitchen will look, giving you the opportunity to confirm your choices and request any changes so that the final plan perfectly matches your expectations.
After you approve the rendering and feel confident in the design, we will request your initial payment, place orders for all necessary materials, and schedule the start date for construction. For homeowners living in condominiums or properties governed by an HOA, it is important to verify whether any of the planned changes require prior approval before our team begins work.
From that point onward, you can leave the process entirely in our hands. We handle obtaining all required permits, coordinating the delivery of materials, and preparing the site to ensure a smooth start to construction. Our team is committed to managing every stage of your kitchen remodel so that the project proceeds efficiently, professionally, and with minimal disruption to your home, resulting in a finished space that brings your vision to life.
Construction Phase - Build
Once you have approved the 3D rendering of your kitchen, our team begins the renovation process by relocating any appliances that will remain in your updated space. Following this, demolition work begins, which includes carefully removing existing cabinets, countertops, flooring, and any other components that are scheduled for replacement. At this stage, the layout is updated to account for electrical wiring and plumbing systems, ensuring your licensed contractor can proceed smoothly with the installation.
Walls are either removed, repaired, or newly constructed as needed to accommodate design changes, including openings for windows or any structural expansions that are part of your plan. This represents the initial phase of construction. In the second stage, our team installs the new flooring, cabinetry, countertops, backsplash, fixtures, lighting, and plumbing to bring your kitchen design fully to life. Every element is positioned with precision to create a seamless and functional space.
The third stage focuses on placing appliances in their designated locations or reinstalling the existing ones. This stage also includes all finishing touches such as painting, trim work, and other detailed elements that complete the look of your newly renovated kitchen. By the end of this stage, your kitchen will be fully transformed, reflecting both your vision and our commitment to quality craftsmanship.
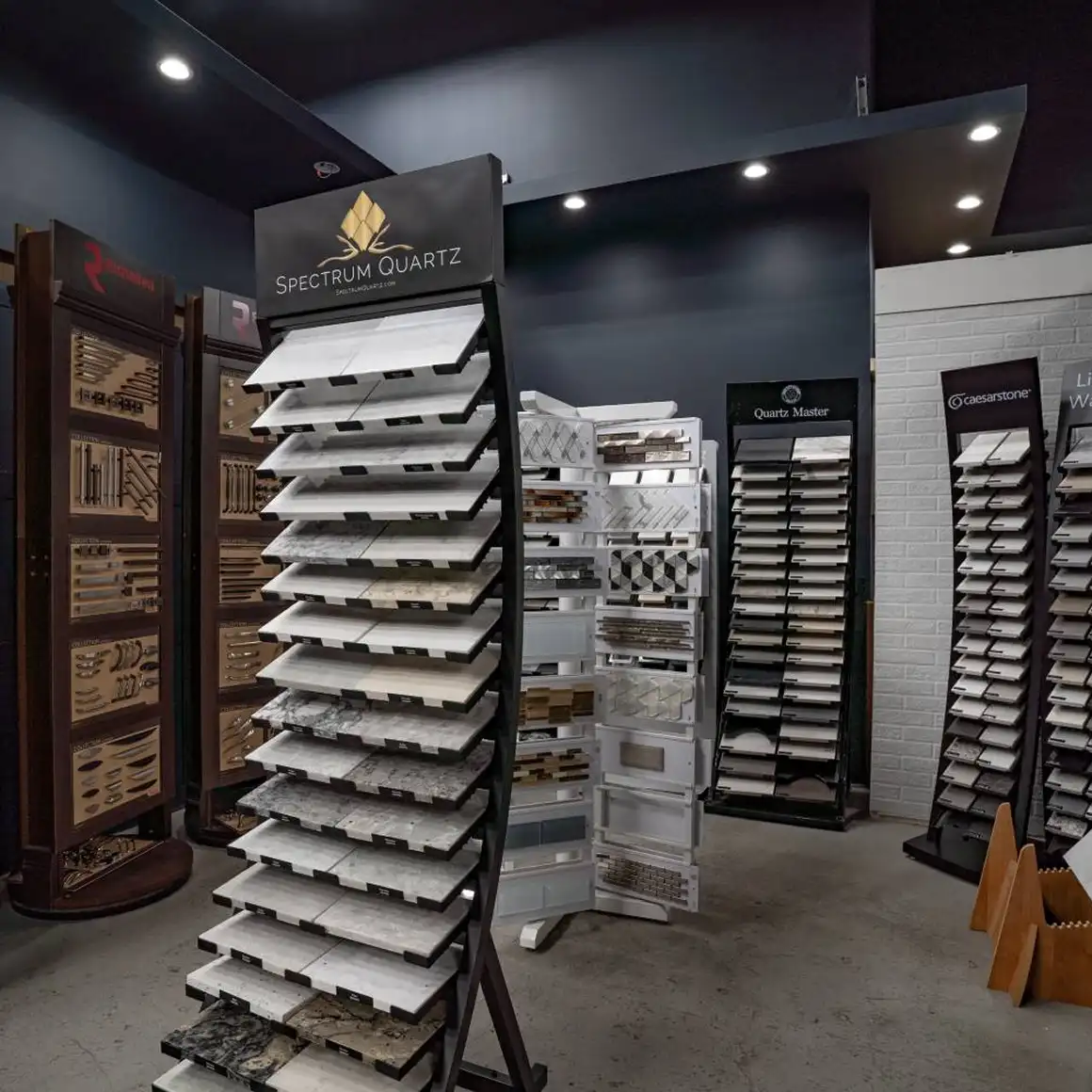
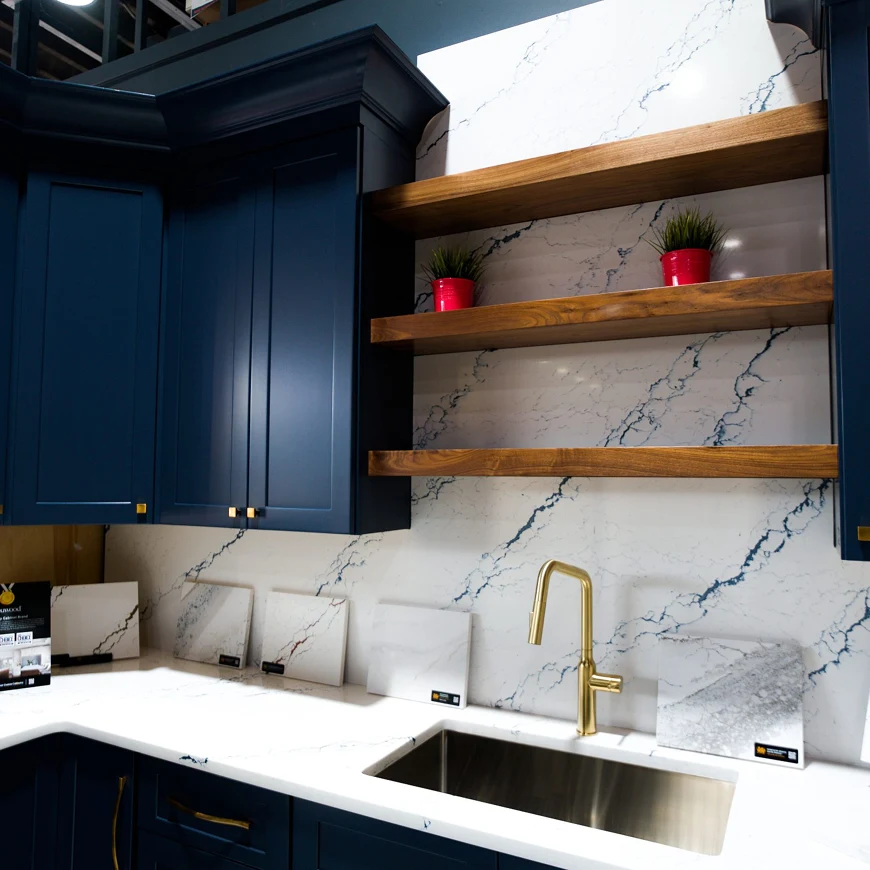
Construction and Product Warranties
Every aspect of your newly remodeled kitchen is protected with warranties to ensure your peace of mind. NYC Kitchen and Bath offers a one-year warranty covering all labor performed during your renovation. In addition, many of the appliances, fixtures, and materials included in your project come with their own manufacturer warranties. These warranties can range from five years or more for product coverage to lifetime protection, which remains valid for as long as you own your kitchen appliances and materials. This comprehensive approach ensures that every component of your renovation is safeguarded, allowing you to enjoy your updated space with confidence and assurance.
Frequently Asked Questions
Homeowners in Castle Hill often have many of the same questions when preparing to start a kitchen renovation. To provide clarity and set appropriate expectations, we have compiled a helpful collection of frequently asked questions. These answers are designed to give you a clear understanding of the renovation process so that, by the time your project is finished, your Castle Hill home will boast a kitchen that functions as the true center of your home, a welcoming space for family gatherings and entertaining guests.
Every kitchen renovation project is different as the client will have specific desired results and expectations to be met. But the average renovation can take between six to eight weeks based on the size and complexity of the job. We will provide you with a timeline of the work to be performed and deadlines for each phase of the process.
Most kitchen renovation projects do require permits and inspections, particularly for jobs where electrical and plumbing systems are to be upgraded or replaced. Our team will obtain permits and schedule inspections that are required for completing your kitchen renovation.
The duration of a kitchen renovation depends on the scope and complexity of each individual project, as every remodel is designed around unique goals and specific client expectations. Typically, however, most kitchen renovations are completed within six to eight weeks. From the outset, we provide a detailed timeline that outlines what work will be performed and when each stage of the renovation is expected to be completed, so you always know what to anticipate.
Yes, in most cases, permits are required, especially if the project involves electrical or plumbing modifications. Our experienced team manages the entire process of obtaining the necessary permits and coordinating any required inspections, ensuring that you do not need to concern yourself with these regulatory details.
In many instances, homeowners remain in their homes throughout the renovation. We take careful measures to minimize dust and disruption to maintain a livable environment. The kitchen itself, however, will not be usable until the renovation is complete, which can take several weeks. Planning alternative arrangements for meal preparation is recommended.
Absolutely. For clients interested in sustainable renovations, we can recommend energy-efficient appliances and materials sourced from environmentally responsible suppliers. Be sure to mention any eco-friendly preferences during your consultation so that these considerations are incorporated into your renovation plan from the very beginning.
For homeowners in Castle Hill, investing in a kitchen remodel often results in a return on investment that typically ranges between approximately one third and one half of the total cost of the project. The exact amount can vary based on a number of factors, including current real estate market conditions in Castle Hill, the timing of a potential sale, and other property-specific elements that influence overall value.
Even if you do not plan to sell your home in the near future, a kitchen renovation remains a highly worthwhile investment. By updating your Castle Hill kitchen, you not only increase the potential resale value of your property but also enjoy immediate benefits, such as enhanced functionality, improved energy efficiency, and a more enjoyable space for daily living and entertaining.

