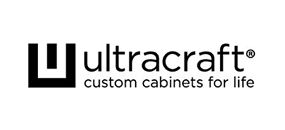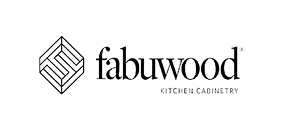Transform Your Kitchen in Chelsea into the Centerpiece of Your Home
Your kitchen is the room where every day begins, where family meals are lovingly prepared and shared, and where your guests and loved ones gather whenever you entertain. For Chelsea homeowners, the kitchen is truly the center of the home, setting the tone for design and lifestyle. It is also the room that draws the most attention from prospective buyers when you decide to place your home on the market.
If your Chelsea kitchen feels outdated with older appliances, cabinets that have seen better days, or fixtures that no longer reflect your style, the functionality and appeal of this vital space may be diminished. That is why the best time to begin planning a renovation is now, starting with a professional consultation.
At NYC Kitchen and Bath, we specialize in helping Chelsea residents reimagine their kitchens. Whether your focus is on custom cabinetry, the addition of new appliances, granite countertops, or a total redesign of the existing layout, our renovation experts have spent eight years transforming kitchens across Chelsea, throughout New York City, and within the Tri-State Area.
Our in-house team of architects, engineers, and interior designers approaches every project with precision and creativity. From small upgrades to major overhauls, we deliver kitchens that align with your unique goals while exceeding expectations in both beauty and functionality.
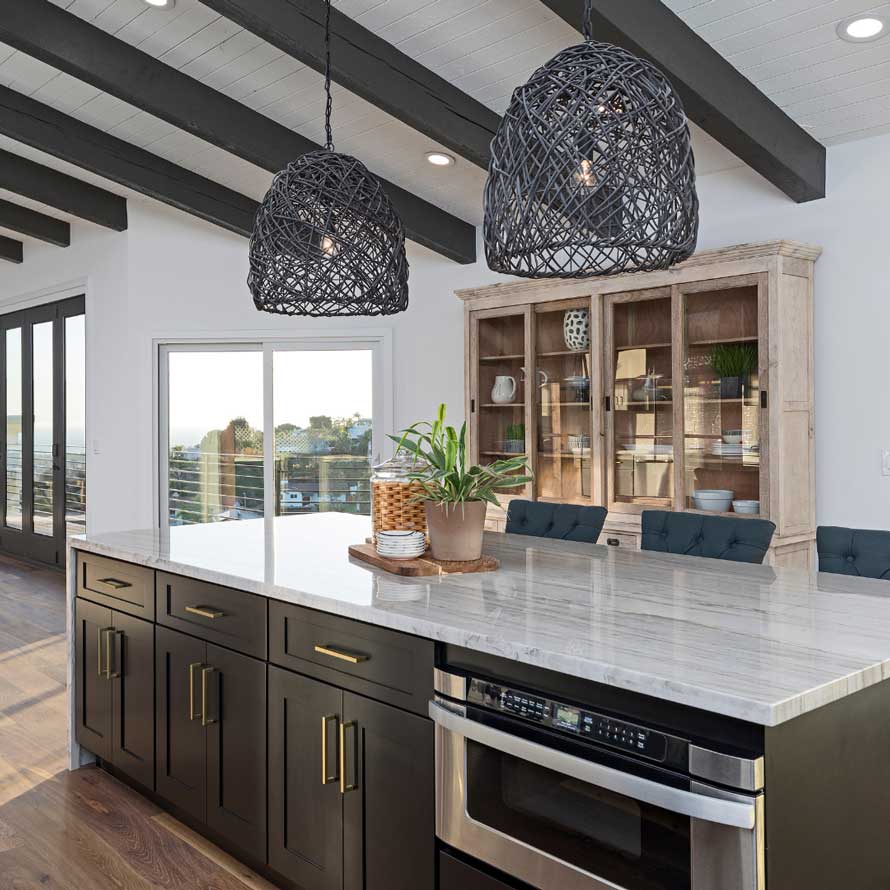
We are Your All-in-One Design Build Firm
Throughout your kitchen renovation journey, we are committed to being with you at every stage, from the initial design phase through the construction and completion of your project. You are welcome to schedule a visit to our 10,000 square foot showroom, where we have curated a wide array of samples from top designers and trusted brands. The showroom showcases interactive displays of high-quality countertops, custom cabinetry, fixtures, appliances, and surfaces. By viewing these options in person, you can explore different combinations and collaborate with our team to create a kitchen renovation that fulfills your distinct vision and style preferences.
Design Phase
Your journey to a remodeled kitchen starts with the design phase, which can last one to two weeks depending on the complexity of your project. The process varies based on whether you already know exactly what you want or if you require assistance developing a complete layout. This includes determining key elements such as cabinetry, countertops, and surfaces to achieve the precise look and functionality you are aiming for. Every choice during this phase is made with careful consideration to ensure your vision is accurately captured.
You will have a dedicated project manager working with you throughout the entire renovation. This means you do not need to coordinate with multiple contractors or different teams. By managing all tasks internally, we can provide premium materials, maintain exceptional craftsmanship, and help manage your remodeling costs without compromising on quality.
For homeowners who are still exploring design options, we recommend visiting our showroom. You can browse a wide selection of finishes, styles, materials, and patterns, which allows you to visualize different combinations and create a design that suits your personal preferences and complements your home’s interior style.
One project manager keeps a detailed record of all your specifications and chosen products. Any questions, concerns, or desired changes are addressed directly through your project manager, ensuring that your kitchen design remains consistent and that your preferences are reflected in every stage of the remodeling process. This approach guarantees a seamless and enjoyable design experience leading to the kitchen of your dreams.

Construction Phase - Prep
The construction phase of your kitchen remodel is when everything begins to take shape and all the details you selected are carefully brought together into a complete vision. To start, one of our experienced project managers will come directly to your home to record precise measurements of the current space. During this visit, we will also discuss any new ideas you may have for the design, whether that means adding an island, increasing cabinet storage, or expanding the layout to include additional functionality. While walking through the existing kitchen, we encourage you to ask any questions so that every concern is addressed and each design element is accounted for before moving forward.
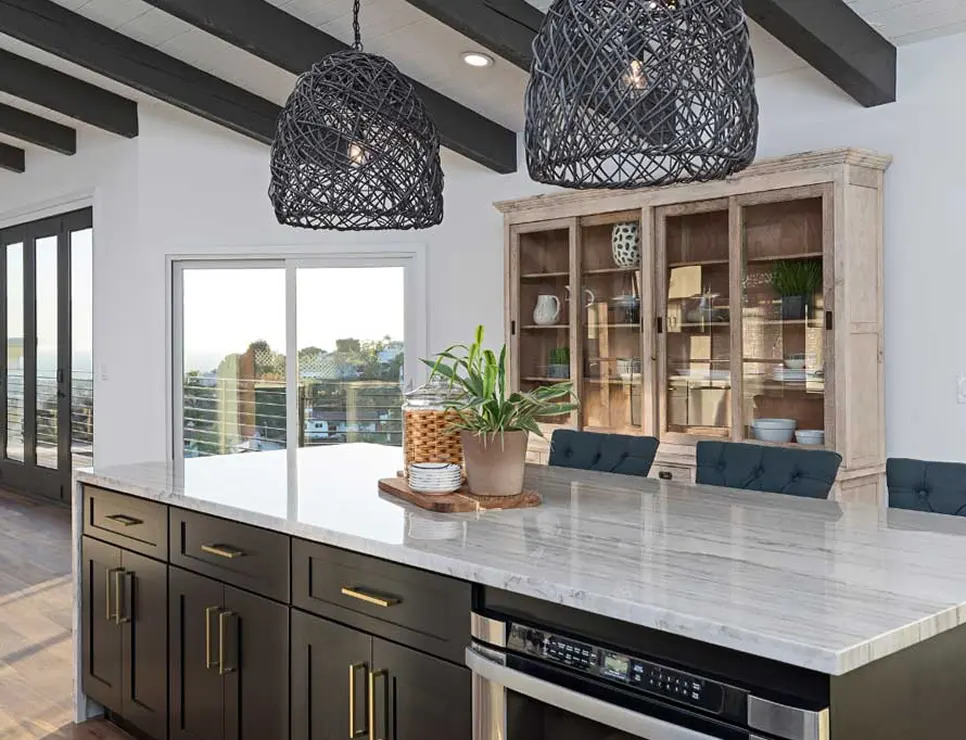
01. Take measurements of the space
After we have gathered the measurements and confirmed all of your specifications, we create a detailed 3D rendering of the proposed kitchen. This digital representation will display every major and minor detail, including the cabinets, surfaces, backsplash, fixtures, handles, and even the smallest finishing touches. We want you to clearly see how the kitchen will appear once construction is completed, ensuring that the end result matches your vision. This is the best time to tell us what you love and what you would prefer to adjust so that we can perfect the design before moving forward.
02. Build the 3D rendering of the space
Once you are satisfied with the rendering and comfortable with the final plan, we will request your initial payment, place orders for all of the required materials, and set the start date for construction. If your home is part of a condo association or HOA, be sure to check whether any of these changes require prior approval before our team arrives.
03. Discuss and feedback
From that point forward, you can leave everything in our hands. We will obtain all of the necessary permits, coordinate delivery of the building materials, and ensure everything is prepared for the smooth start of your renovation. Our team is committed to managing the process from beginning to end so that your kitchen remodel unfolds seamlessly.
Construction Phase - Build
Following your approval of the 3D rendering, our team begins the restoration process with the relocation of appliances that will remain part of your kitchen. From this point, demolition starts, which includes removing existing cabinets, countertops, flooring, and every other component marked for replacement. Every design integrates plumbing and electrical considerations for a smooth installation experience with your contractor.
Walls are either removed, repaired, or newly constructed to support design adjustments, including openings for windows or structural expansions. This marks the initial phase of the build. In the second stage, new flooring, cabinets, backsplash, surfaces, fixtures, lighting, and plumbing are all installed to bring your new design to life.
The third stage involves putting appliances in their new positions or reinstalling the existing ones, along with the finishing touches such as painting and detail work.
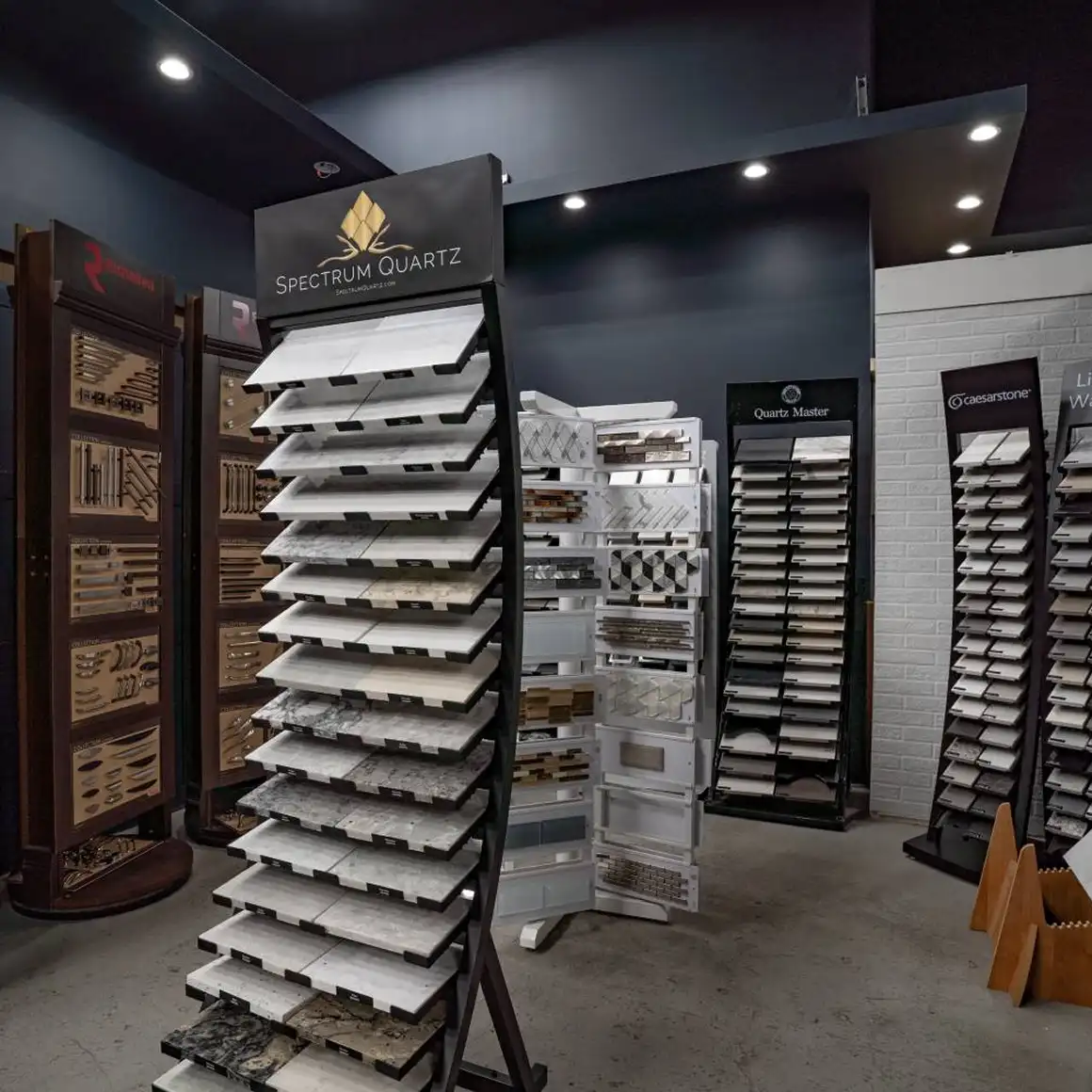
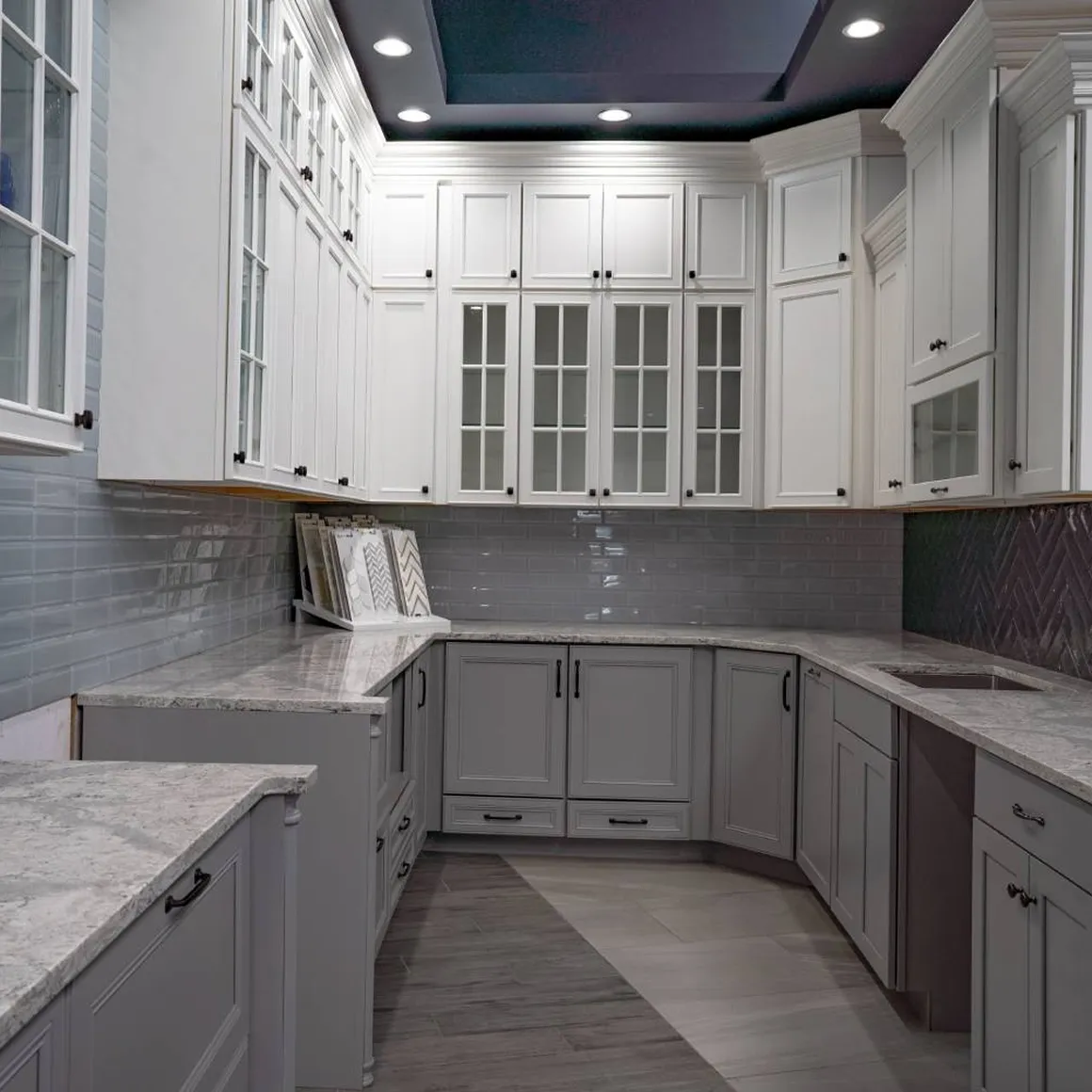
Construction and Product Warranties
Every part of your new remodel is safeguarded by warranties. NYC Kitchen and Bath provides a one-year warranty on labor. Beyond that, many of the appliances and materials carry their own warranties, ranging from five years or more for product protection to lifetime coverage, which remains valid for as long as you own your kitchen materials or appliances.
Frequently Asked Questions
Chelsea homeowners frequently reach out with similar questions when they are about to begin a kitchen remodel. To guide you and set the right expectations, we’ve put together this collection of FAQs. These insights will help you better understand the journey ahead so that by the time your renovation is complete, your Chelsea home will feature a kitchen that truly serves as its heart and gathering place.
Every kitchen renovation project is different as the client will have specific desired results and expectations to be met. But the average renovation can take between six to eight weeks based on the size and complexity of the job. We will provide you with a timeline of the work to be performed and deadlines for each phase of the process.
Most kitchen renovation projects do require permits and inspections, particularly for jobs where electrical and plumbing systems are to be upgraded or replaced. Our team will obtain permits and schedule inspections that are required for completing your kitchen renovation.
The answer depends on the individual project, as each one is built around specific expectations and design goals. On average, though, a kitchen renovation can be completed in six to eight weeks. We will always present you with a clear timeline at the start of the project so you know exactly what work is being done and when each stage will be finished.
Yes, most remodels require permits, particularly when the project includes electrical or plumbing work. Our team takes full responsibility for securing the appropriate permits and coordinating inspections so you do not need to worry about those details.
Yes, many clients remain at home during their renovation. We take steps to keep the household environment as livable as possible by managing dust and reducing disruption. The kitchen itself, however, will remain out of use until the work is finished, which may take several weeks, so you should plan ahead for meal preparation elsewhere.
Yes. If you are interested in an eco-friendly remodel, we can suggest appliances that save energy and materials that come from sustainable sources. Be sure to mention this preference during your consultation so it is incorporated into your renovation plan.
In Chelsea, many homeowners who remodel their kitchens see a return on investment that falls between one third and one half of their total project cost. This amount varies depending on factors such as market conditions in Chelsea, the timing of a sale, and additional property considerations that affect overall value.
Regardless of whether or not you intend to sell, a remodel remains worthwhile. By upgrading your Chelsea kitchen, you not only add to potential resale value but also gain immediate advantages from the improved functionality, energy efficiency, and everyday enjoyment the space provides.

